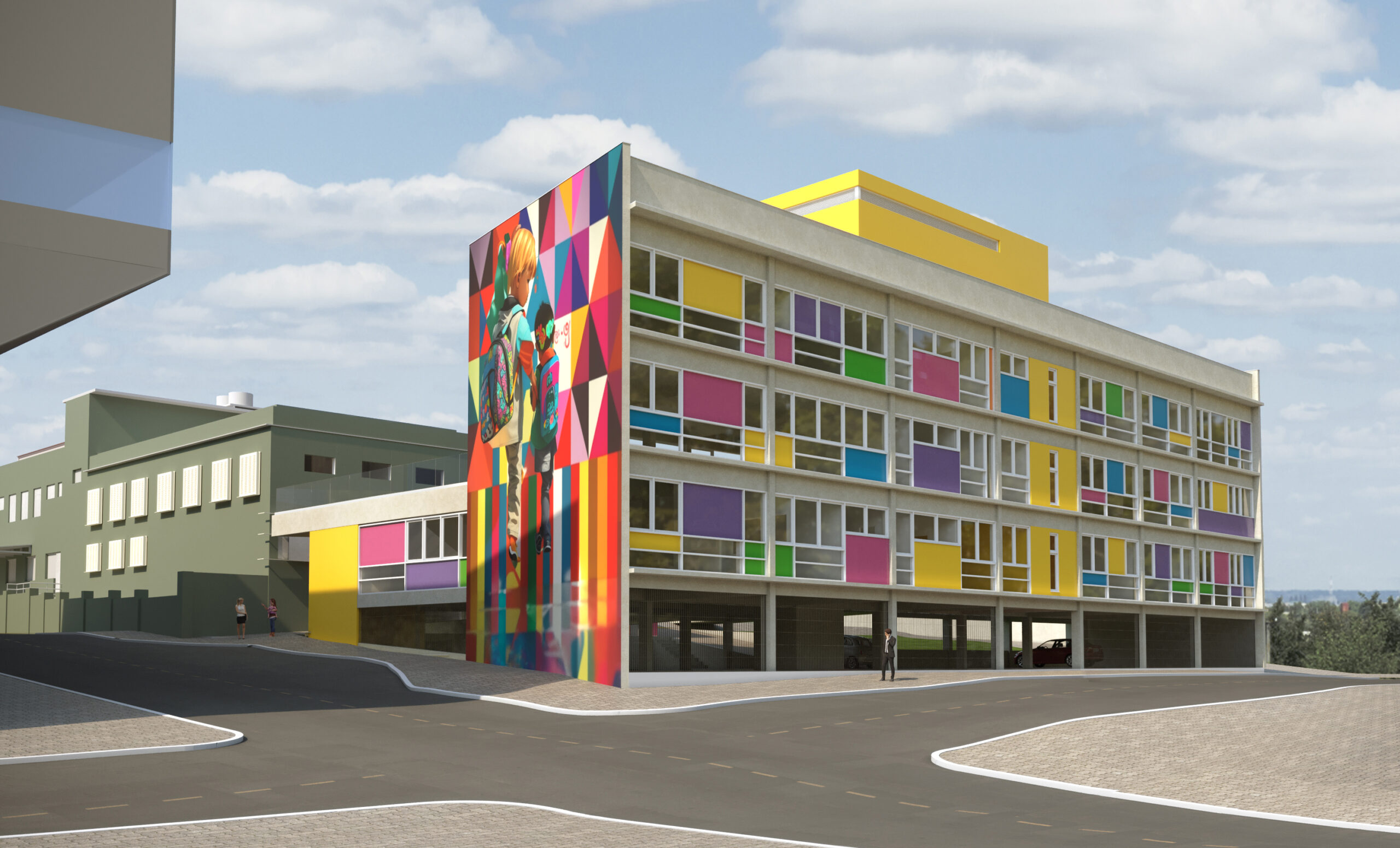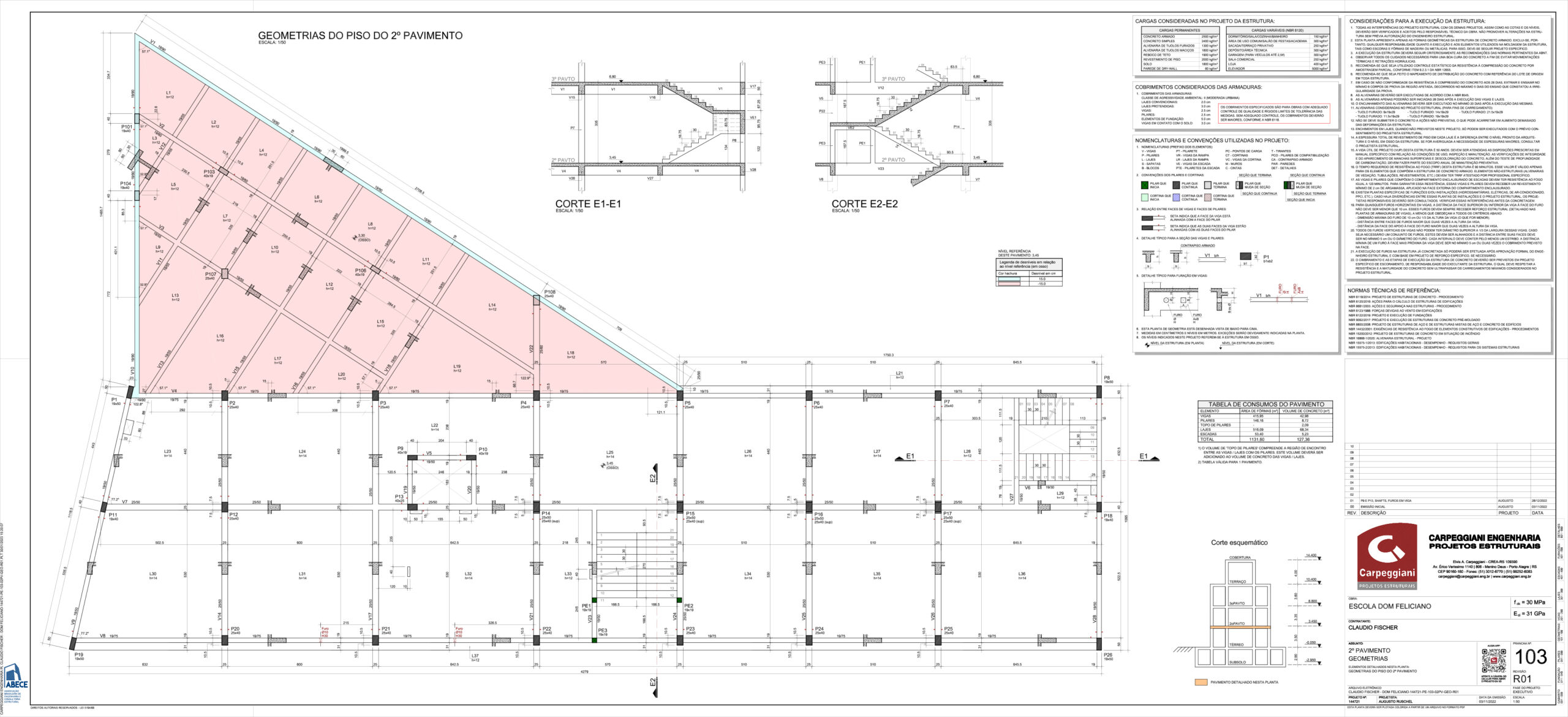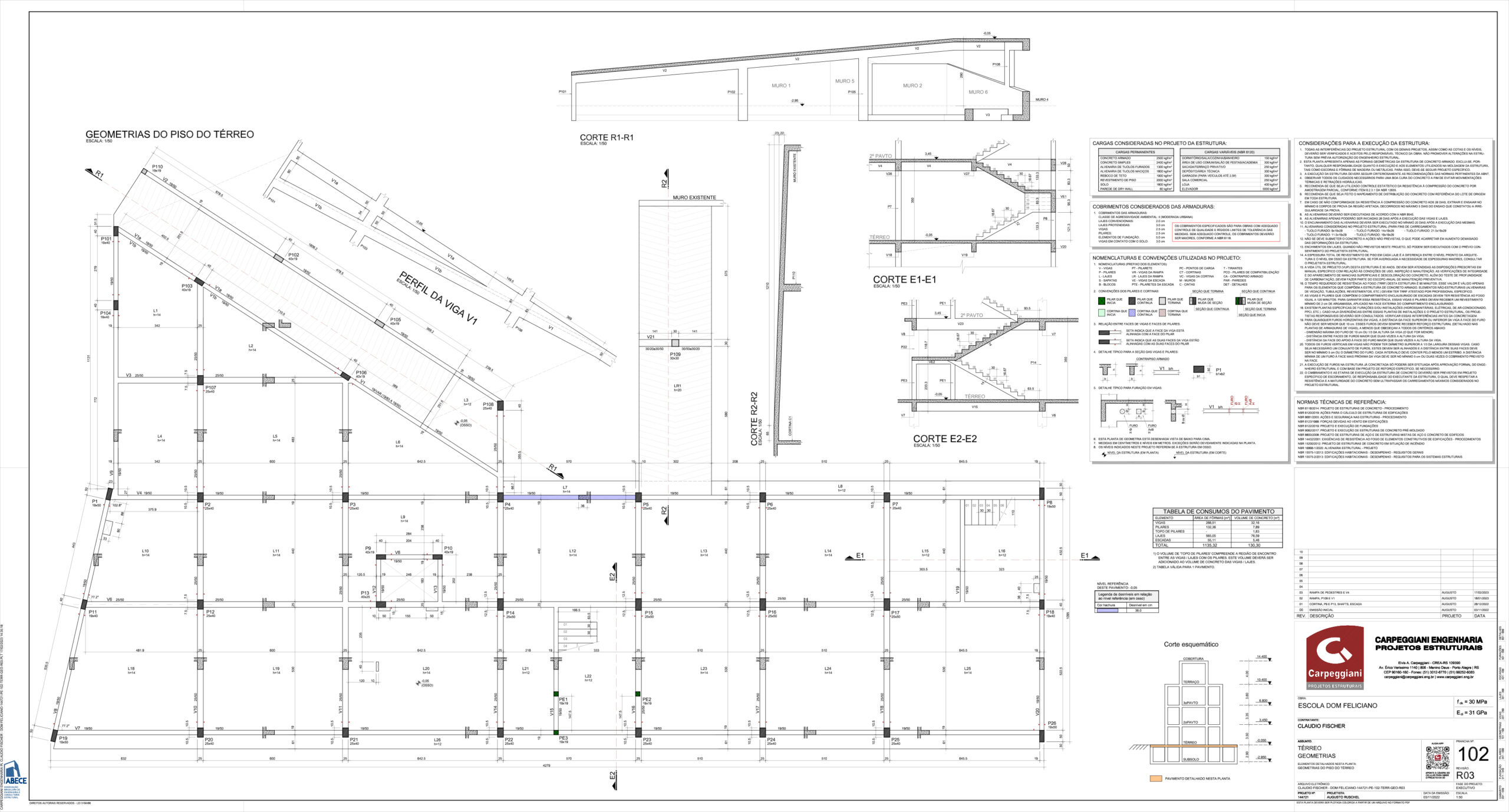We had the pleasure of contributing to the expansion of Colégio Dom Feliciano in collaboration with the renowned architecture firm Claudio Fischer. Our work resulted in a modern building designed with large open spaces to accommodate the new early childhood education classrooms.
This building stands out for its exposed concrete facade, which gives a contemporary and robust aesthetic to the project. Comprising four floors, it includes one floor dedicated to parking and three floors for classrooms. Additionally, the design features two uncovered terraces: one on the second floor and another on the rooftop, providing outdoor areas that harmoniously complement the existing structure of the school.
We are proud to be part of this project that enhances the educational infrastructure of Colégio Dom Feliciano, providing an inspiring and functional learning environment for future generations.


