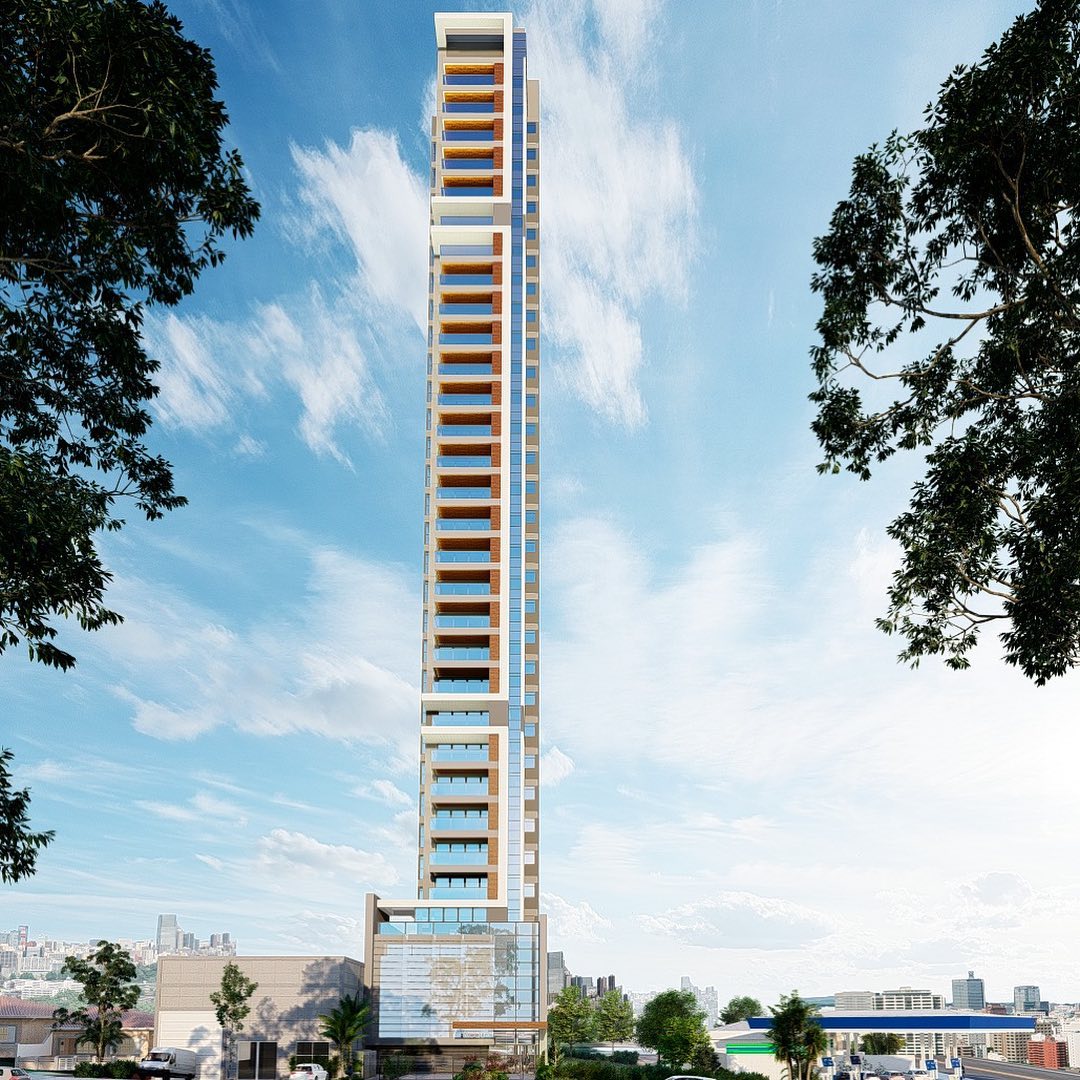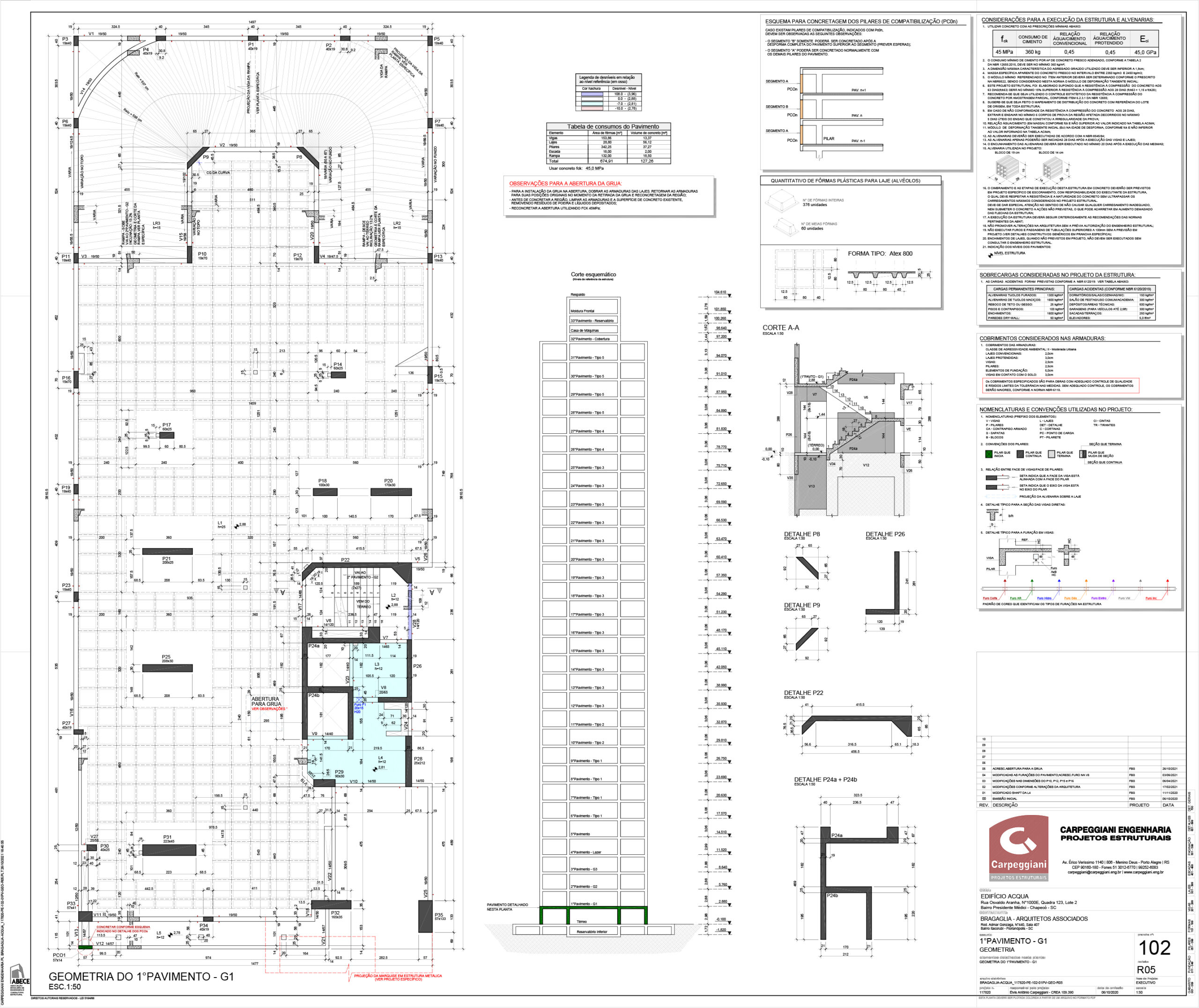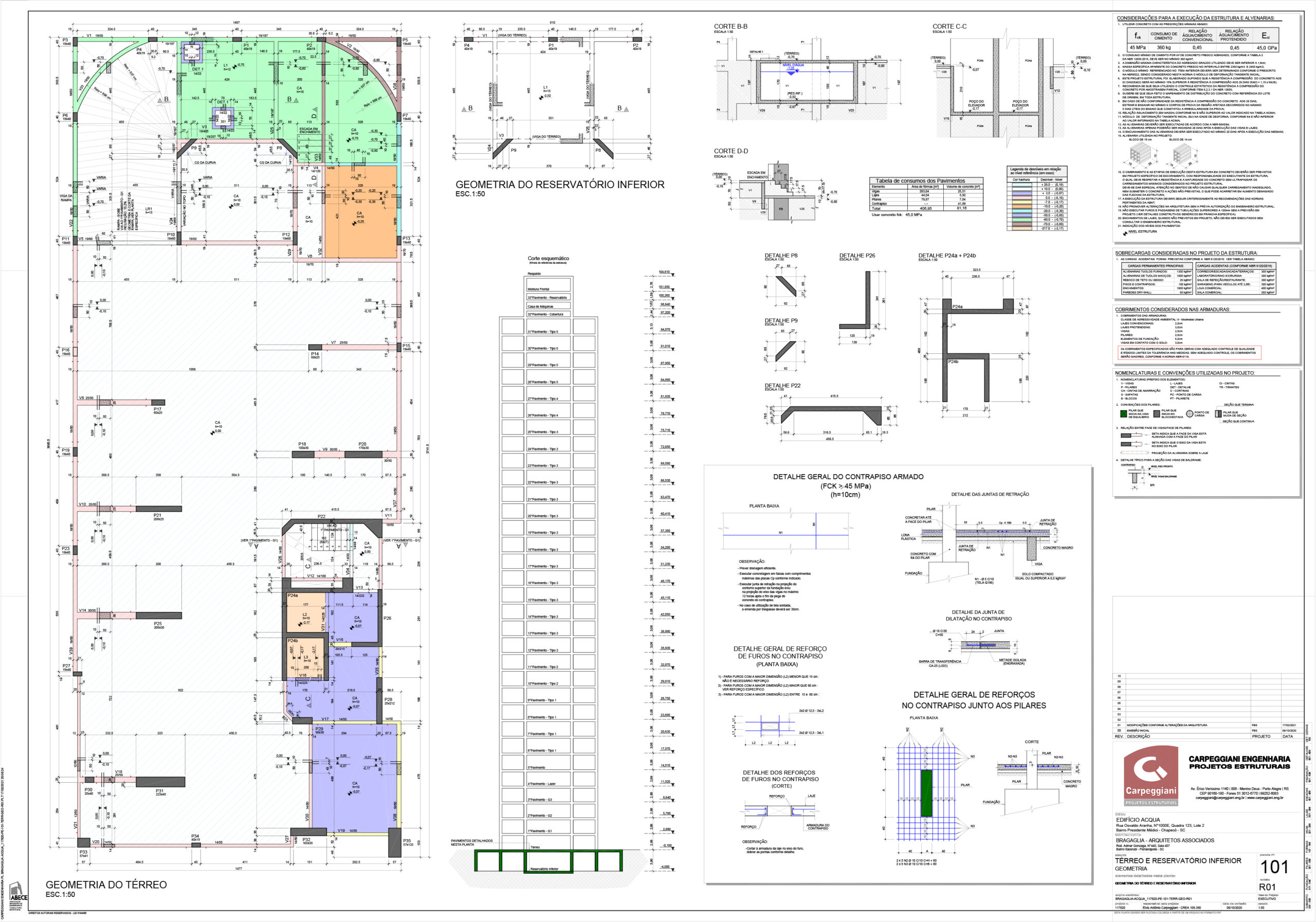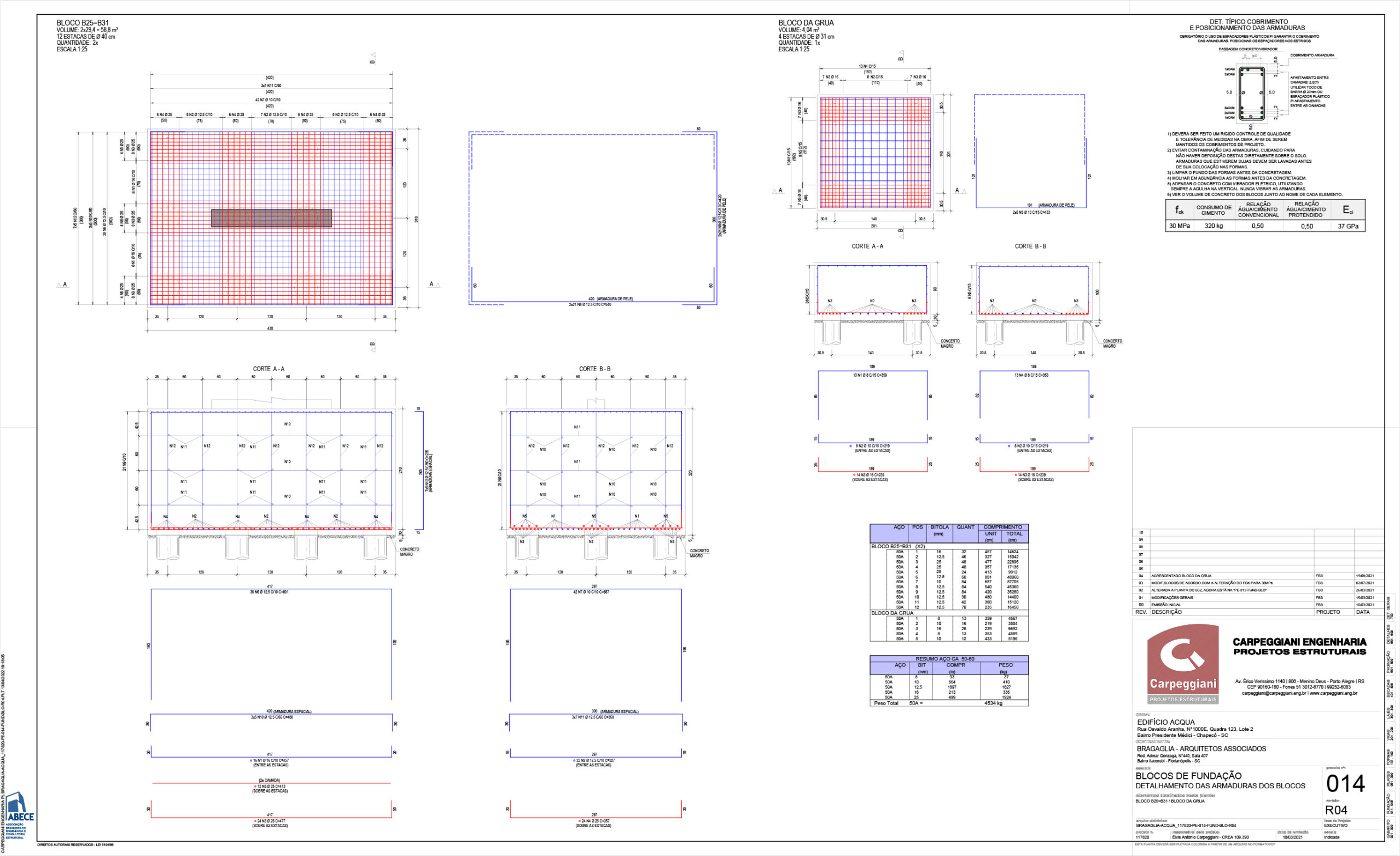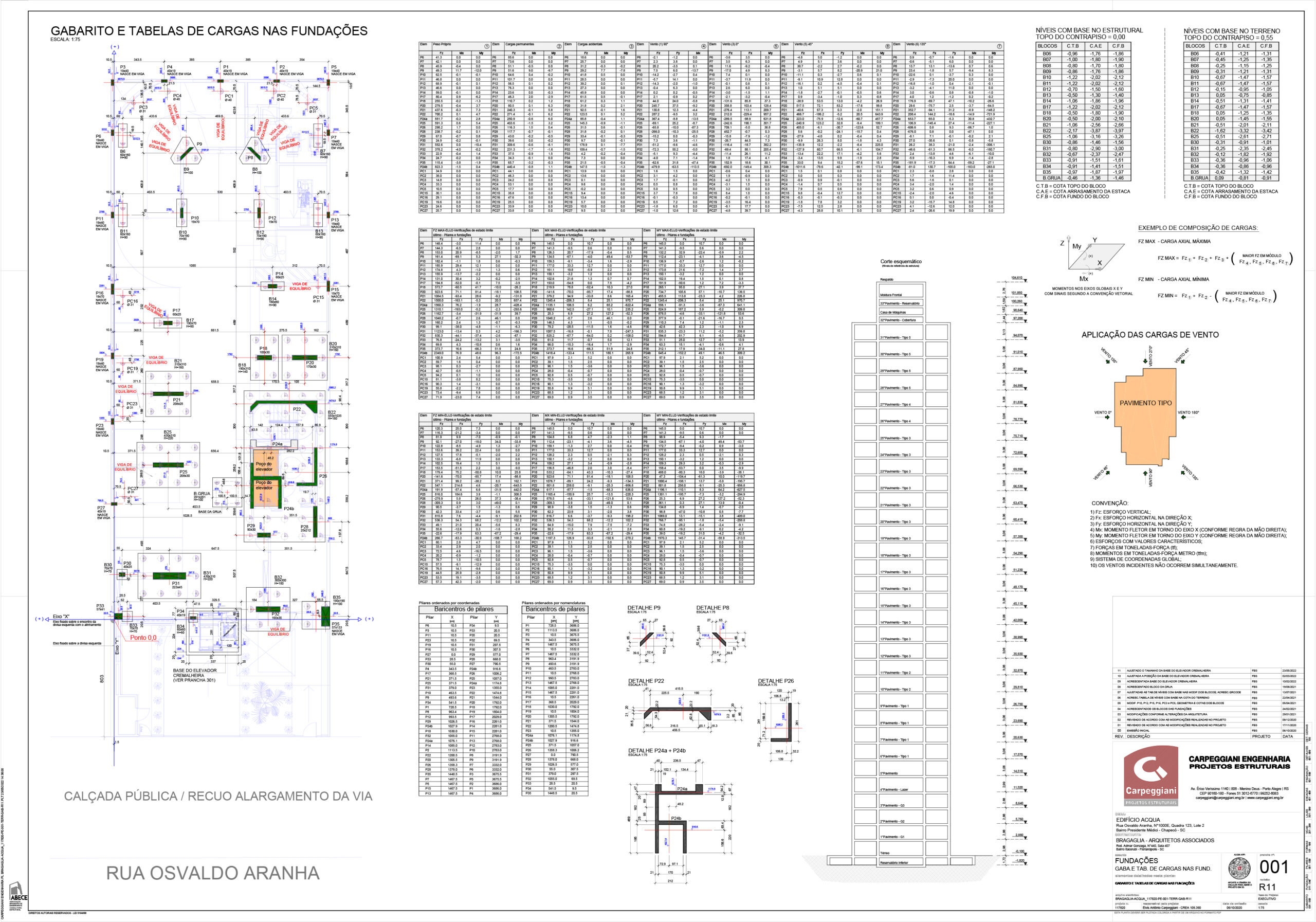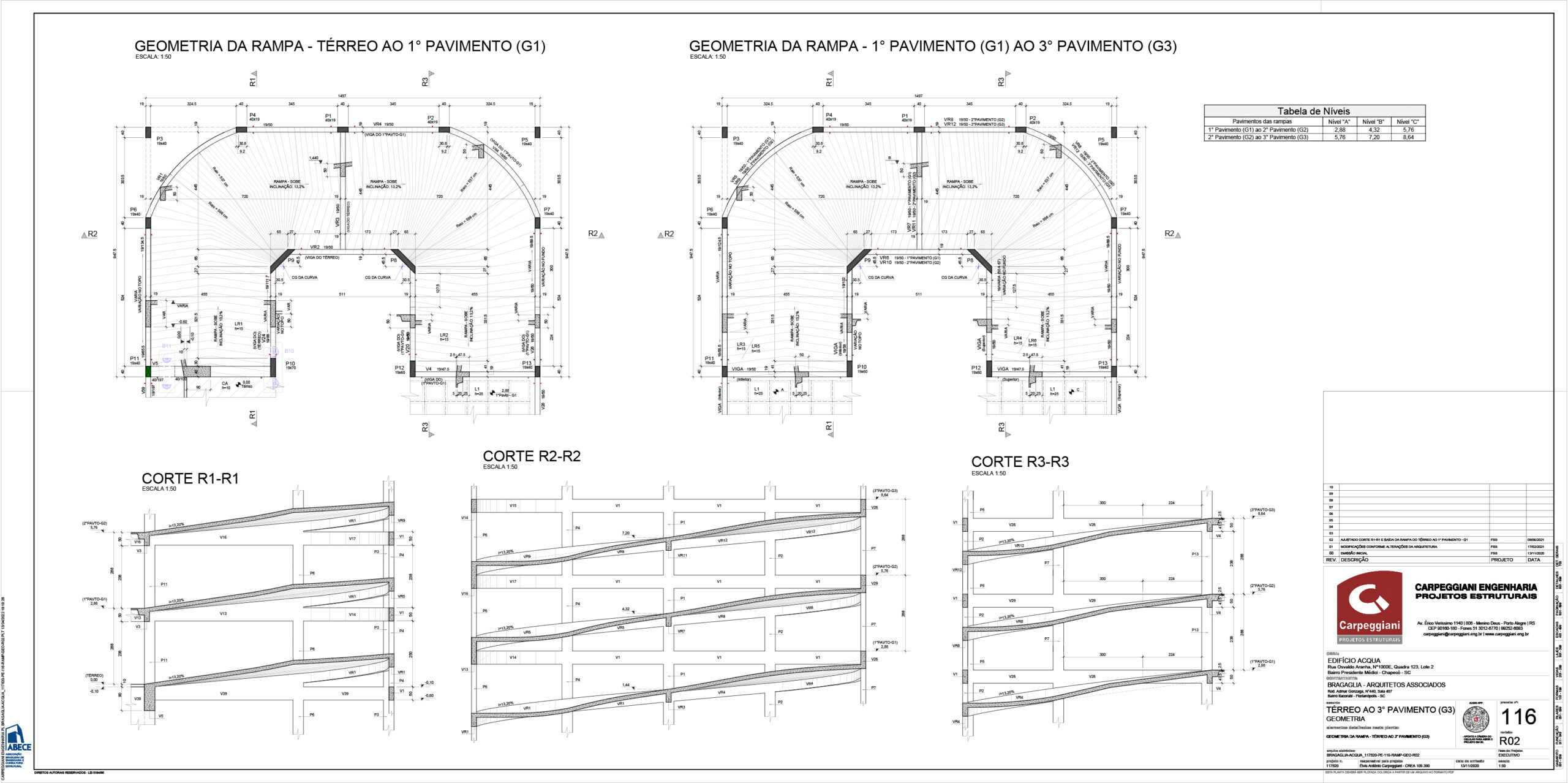Acqua Residence stands out for its modern and exclusive design. With only one apartment per floor, the development promotes privacy and flexibility in space layout. The building's structure was designed with ribbed slabs to support loads and control deformations, seamlessly integrating with the architectural concept. During construction, solutions were developed for concrete and reinforcement lifting in collaboration with the construction team. Due to the limited land area, the solution involved a temporary opening in the center of the structure for the installation of a crane, facilitating logistics throughout construction.
Another critical aspect was the consideration of city views. Each apartment features a set of columns near the central staircase, forming a rigid core. This approach is essential for providing global stability to the structure, reducing deformations caused by lateral loads such as wind, while also allowing for the removal or reduction of peripheral columns to enhance the dimensions of panoramic windows.
