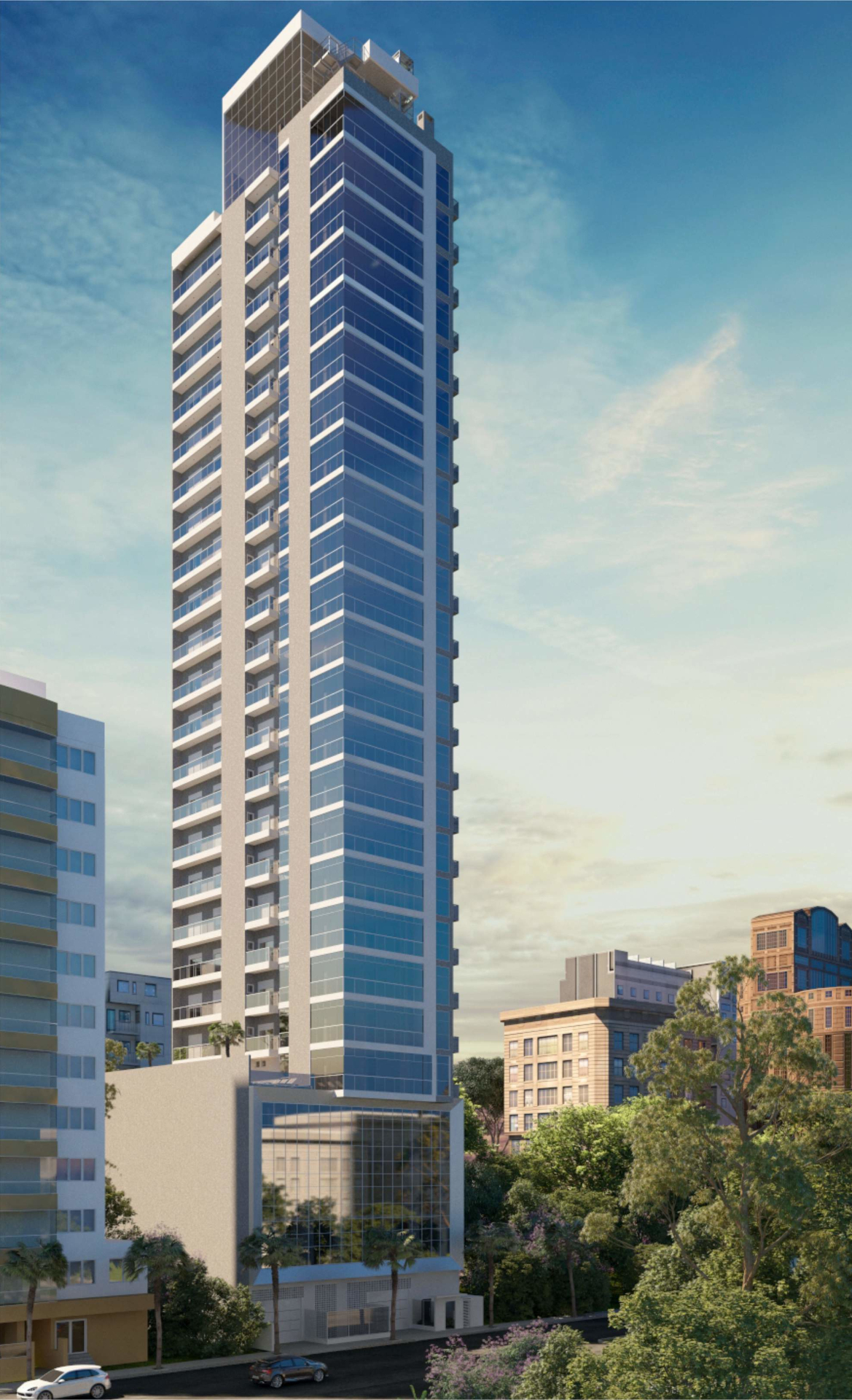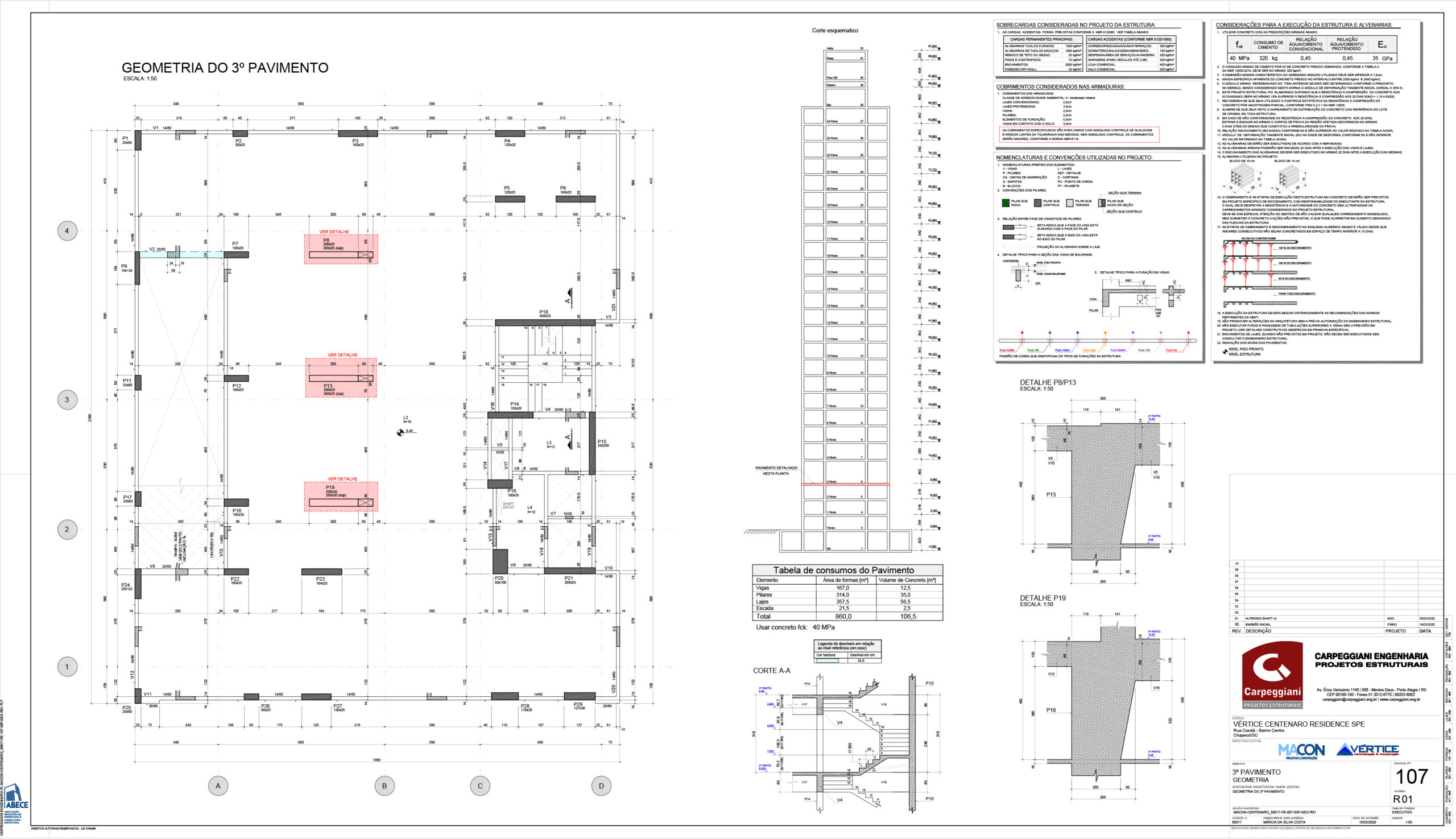Located in Chapecó, near Arena Condá, Centenaro boasts contemporary architecture that stands out in the city skyline. Its 26 floors include parking levels, leisure areas, 20 typical floors (each featuring one apartment per floor), technical areas, and a helipad. To allow for flexible apartment layouts, flat slabs were chosen for the typical floors, while conventional beams and slabs were used in other parts of the building.
During the initial phases of analyzing and designing the building's structural concept, particular attention was given to the helipad. The design of this area is governed by specific technical standards and regulations, necessitating consideration of significantly higher static and dynamic loads, as well as especific reinforcement details for the elements comprising this structure.

