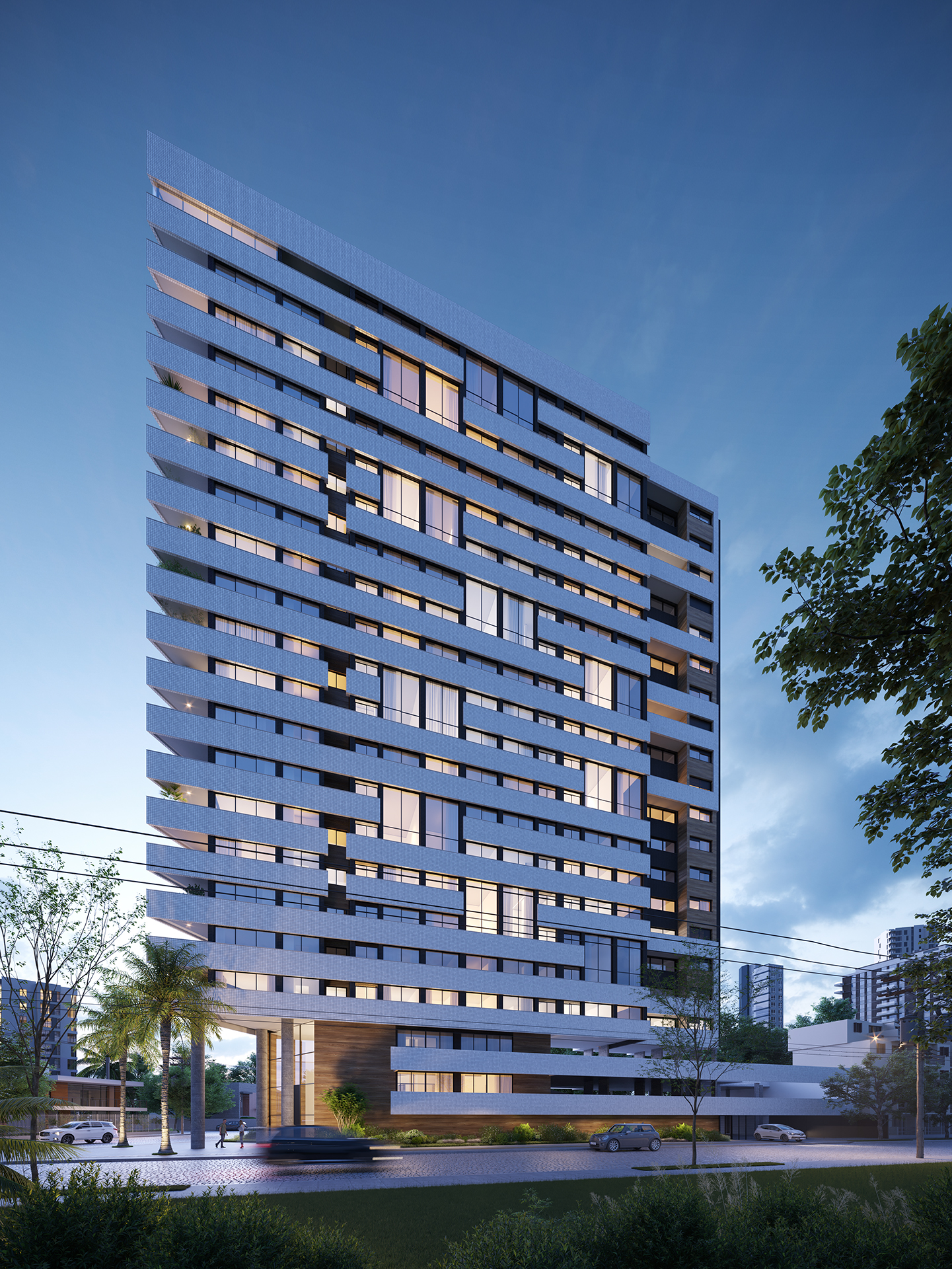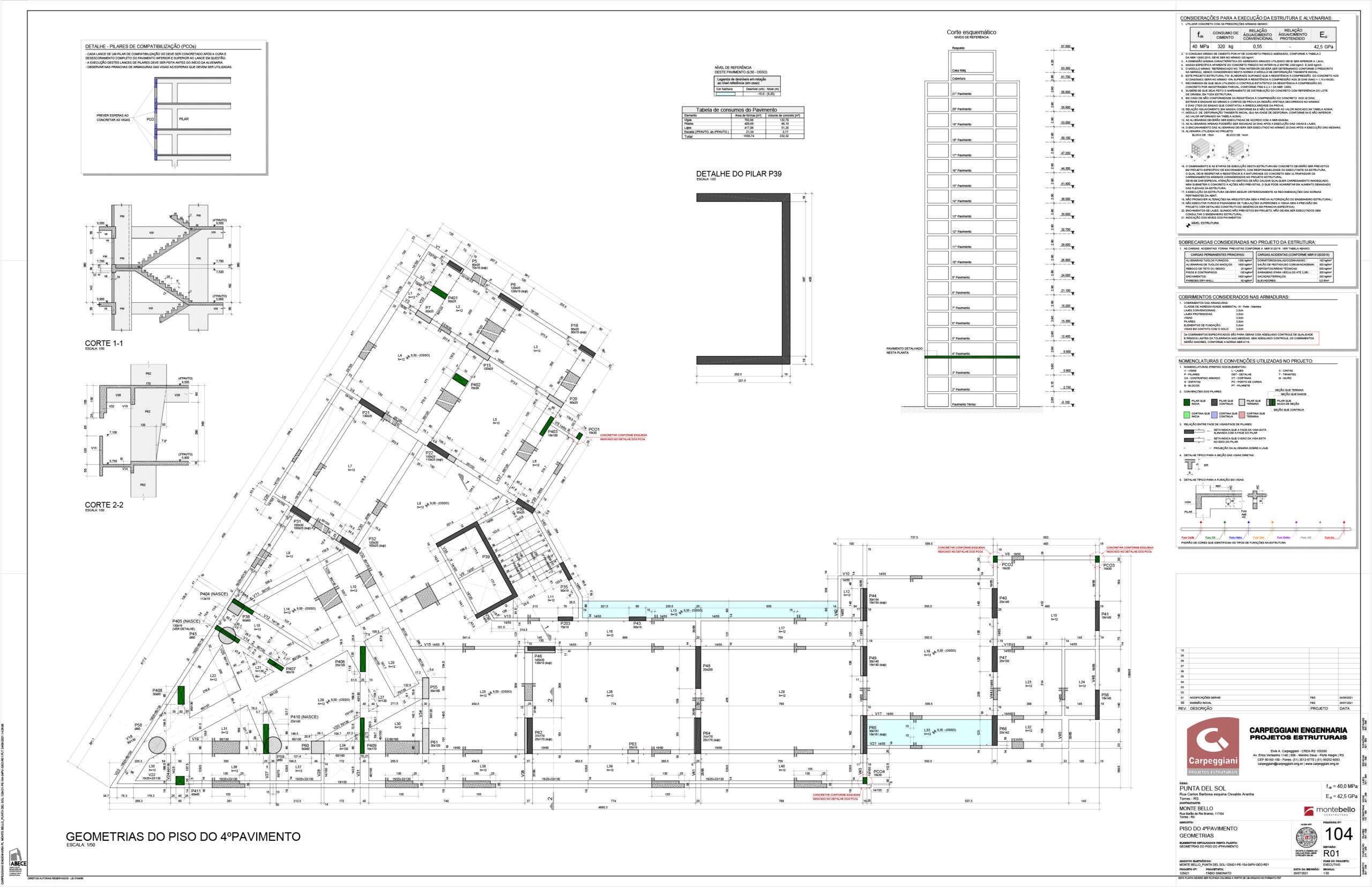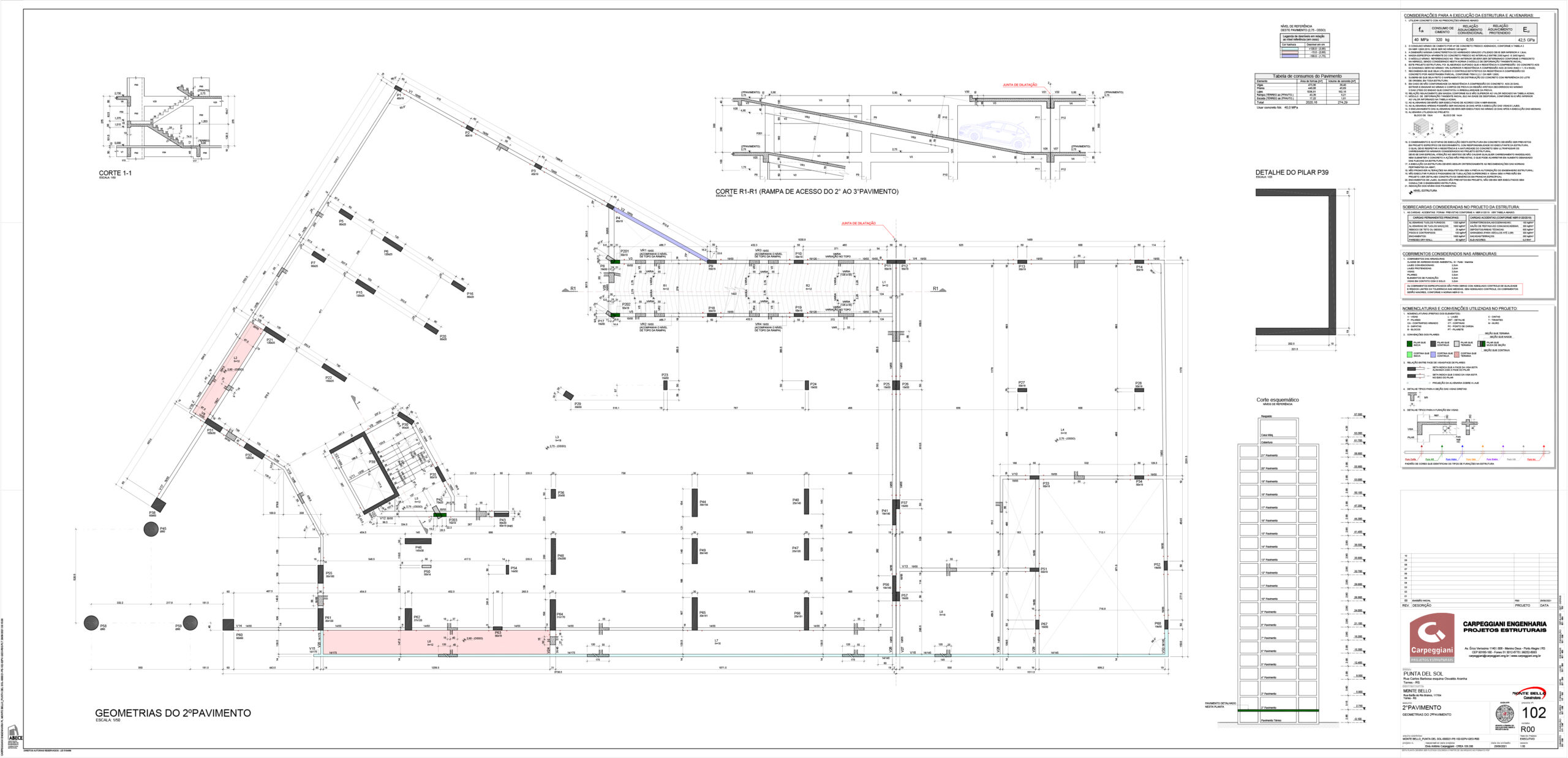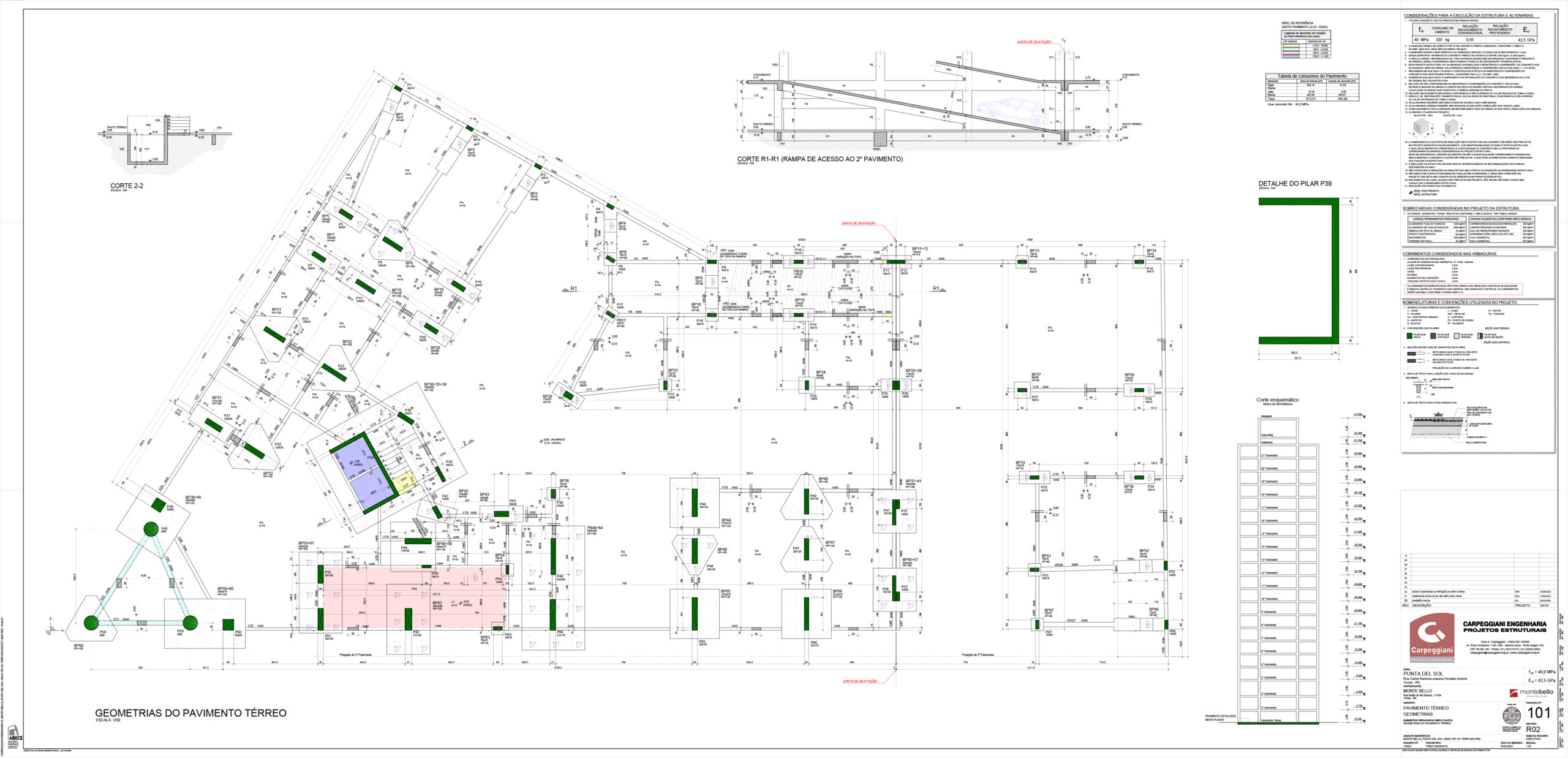Punta Del Sole stands out for its unique façade, which inspired its name. Located in a privileged position in the city of Torres, on the coast of Rio Grande do Sul, this development offers a spacious rooftop leisure area and apartments ranging from 1 to 3 suites, with sizes ranging from 52 to 118 m².
A flat slab system was adopted, with strategically positioned beams aimed at controlling deformations in areas where the flat slab alone was insufficient. This approach allows for an optimized structure in terms of material consumption, while better fitting the architectural and other complementary designs.
The entrance hall features three circular cross-section columns, each with a diameter of 80 cm, spanning a triple-height ceiling. In these situations, analyzing the stability of these very slender elements under significant loads becomes crucial. Highly refined methods are required to consider these nonlinear effects in the structure.
Due to its distinctive shape and the need to eliminate the round columns at the typical floors, several transition beams were detailed at the 4th floor, effectively creating a transition floor. This arrangement allows for a free parking area and entrance hall, meeting the architectural proposal and ensuring satisfaction for the final user.



