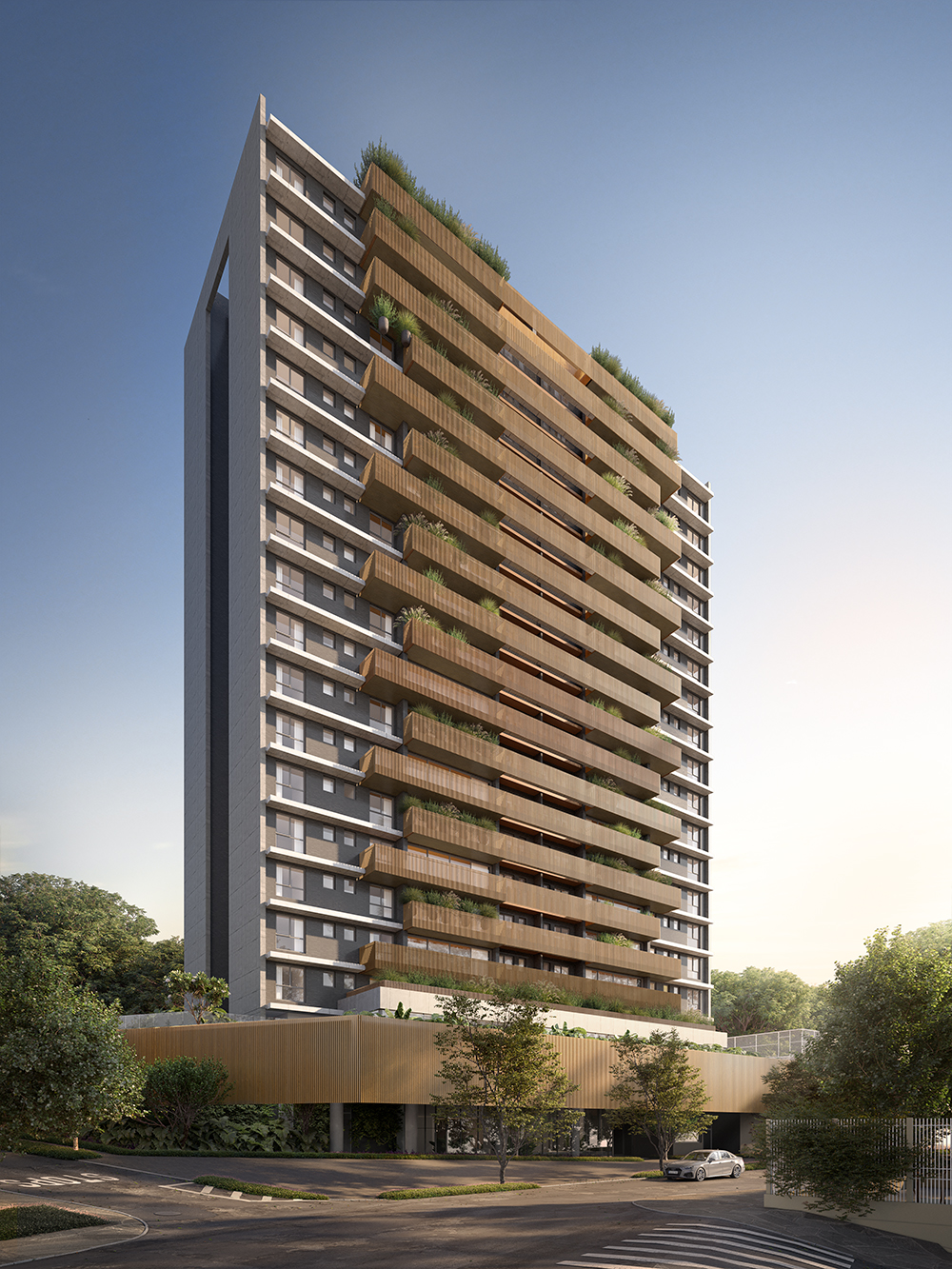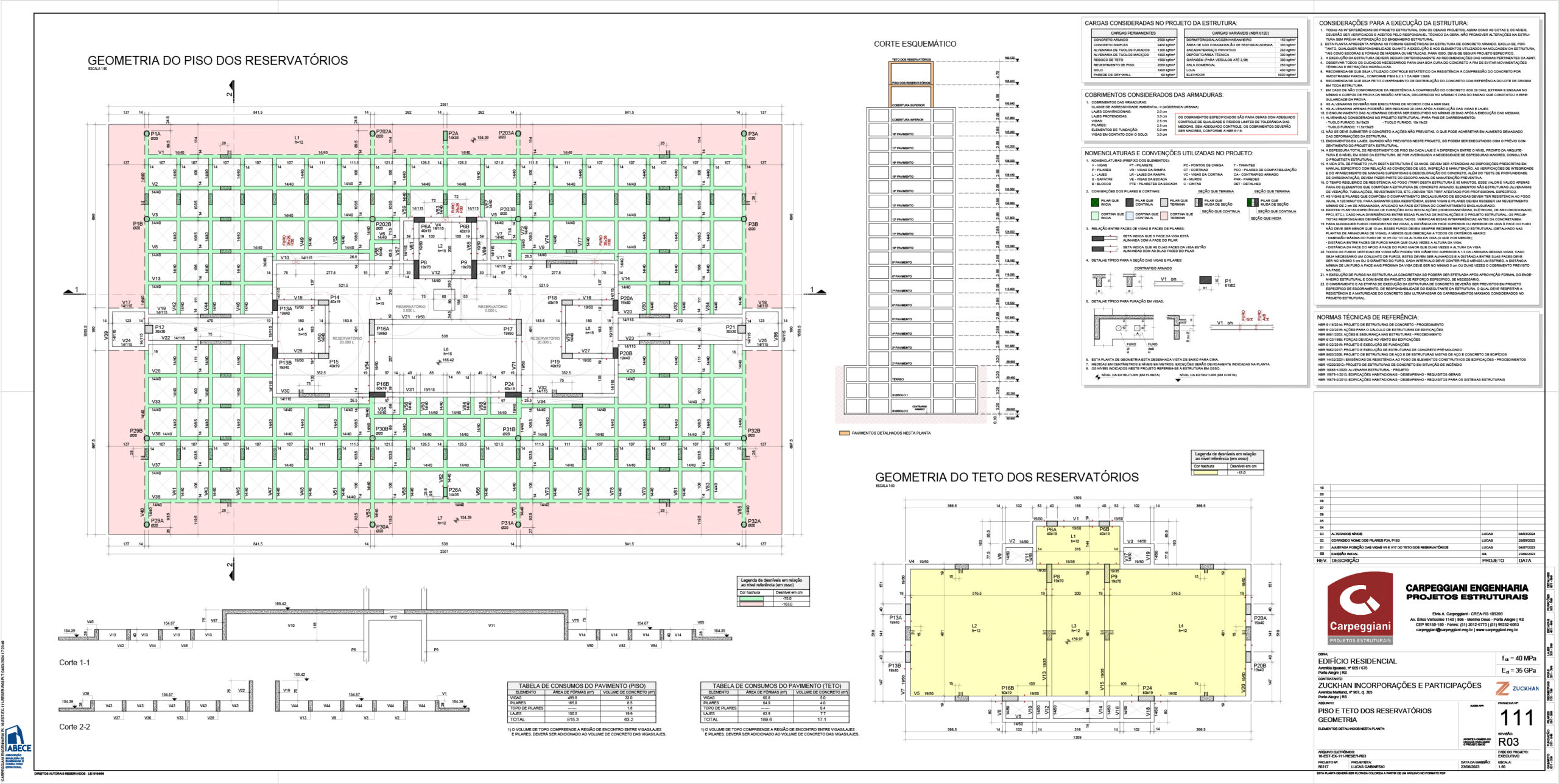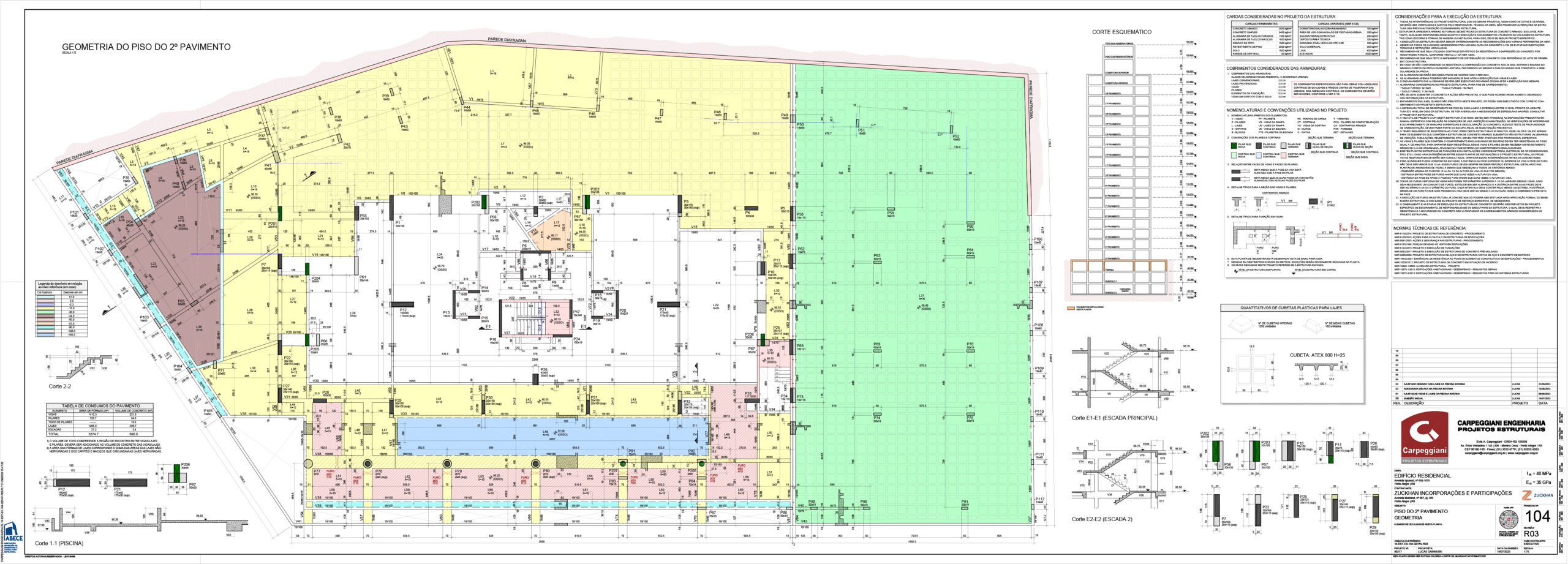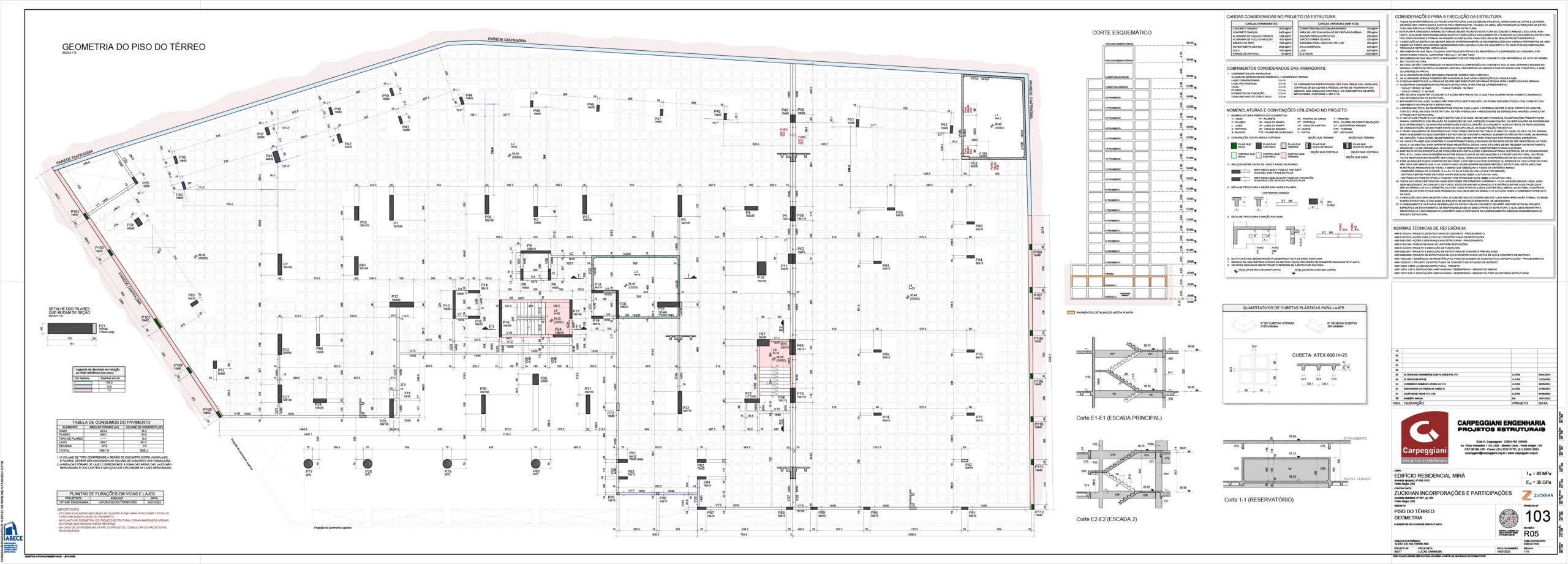Located at the highest point of the Petrópolis neighborhood in Porto Alegre, Mirá combines a residential building with a stunning facade influenced by modern Brazilian architecture and an impressive leisure area featuring tennis and beach tennis courts, outdoor and indoor swimming pools, saunas, a gym, party rooms, and children's recreation areas.
The building features three levels of parking (two basements and the ground floor housing the main entrance), one floor dedicated to leisure and communal use, and 18 floors of apartments, including penthouses with private terraces.
The facade design includes four lateral surfaces spanning the entire height of the tower, executed in exposed concrete. Various other elements, such as the columns in the entrance hall, follow this same construction technique.
The slab supporting the tennis court was specifically analyzed for its intended purpose. Therefore, it was designed with increased rigidity to ensure satisfactory performance under static loads (from the weight of the specific sports flooring materials) and dynamic loads (vibrations induced by synchronized running and jumping of athletes).




