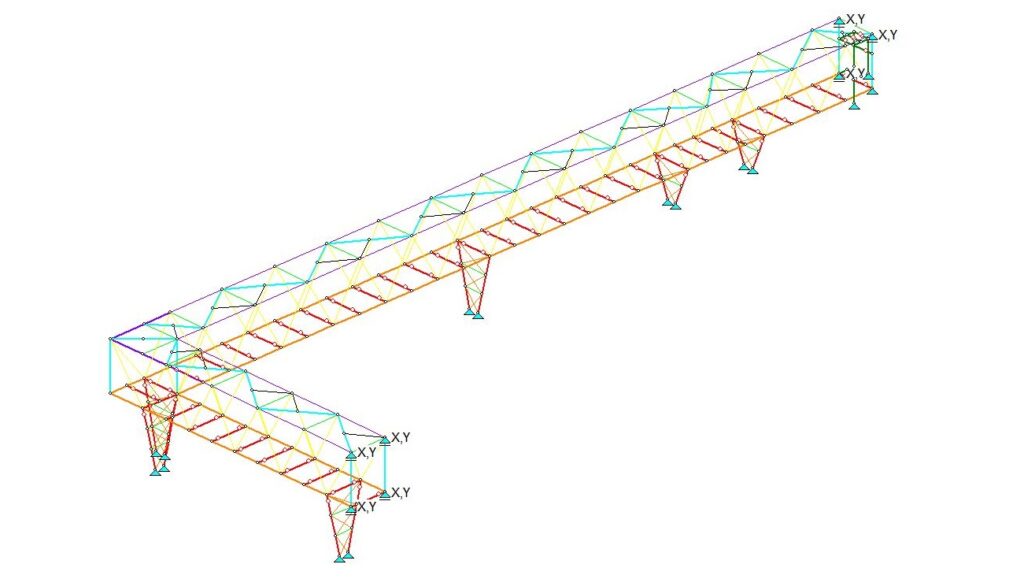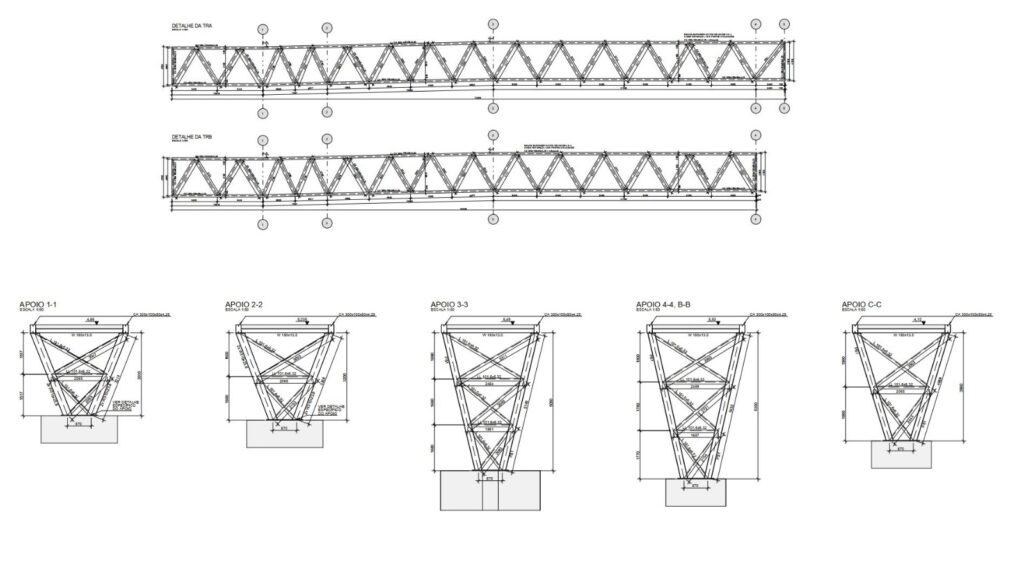Steel footbridges are crucial in many urban and industrial settings, offering a safe and efficient solution for connecting different locations. However, designing these structures involves complex technical challenges that require a specialized approach. Besides supporting pedestrian loads, it's crucial to consider moving loads, such as maintenance equipment or emergency vehicles. Dynamic analysis is also essential to ensure the stability and safety of the structure under various loading conditions.
The design of the footbridge at the Hospital São Lucas da PUCRS exemplifies these challenges. Spanning 98 meters, the footbridge connects two buildings within the hospital complex. Constructed with closed tubular steel profiles as per architectural requirements, it includes six intermediate trapezoidal supports. These supports are formed by laminated profiles resting on concrete blocks and piles. The footbridge platform is composed of a steel deck, while the triangular lateral truss supports the sloped steel roof. This configuration allows for an open and clean aesthetic, eliminating the need for vertical posts, which enhances both elegance and functionality.
This project not only rigorously met the structural requirements for strength and durability, ensuring a robust and long-lasting construction, but also prioritized user comfort by minimizing vibrations that can occur during use. Additionally, the structure seamlessly integrated with the architectural design, creating a solution that is both practical and visually appealing.

