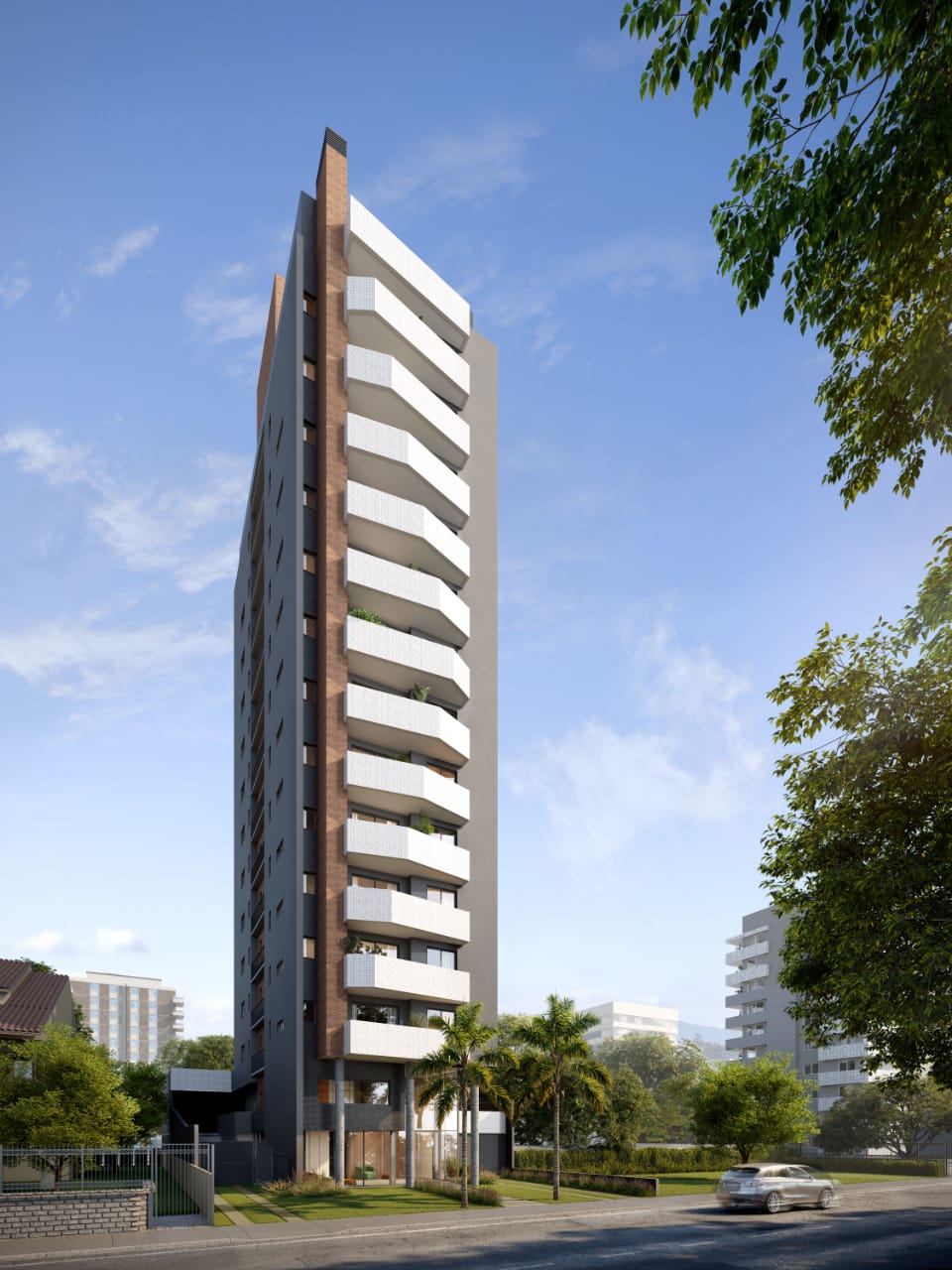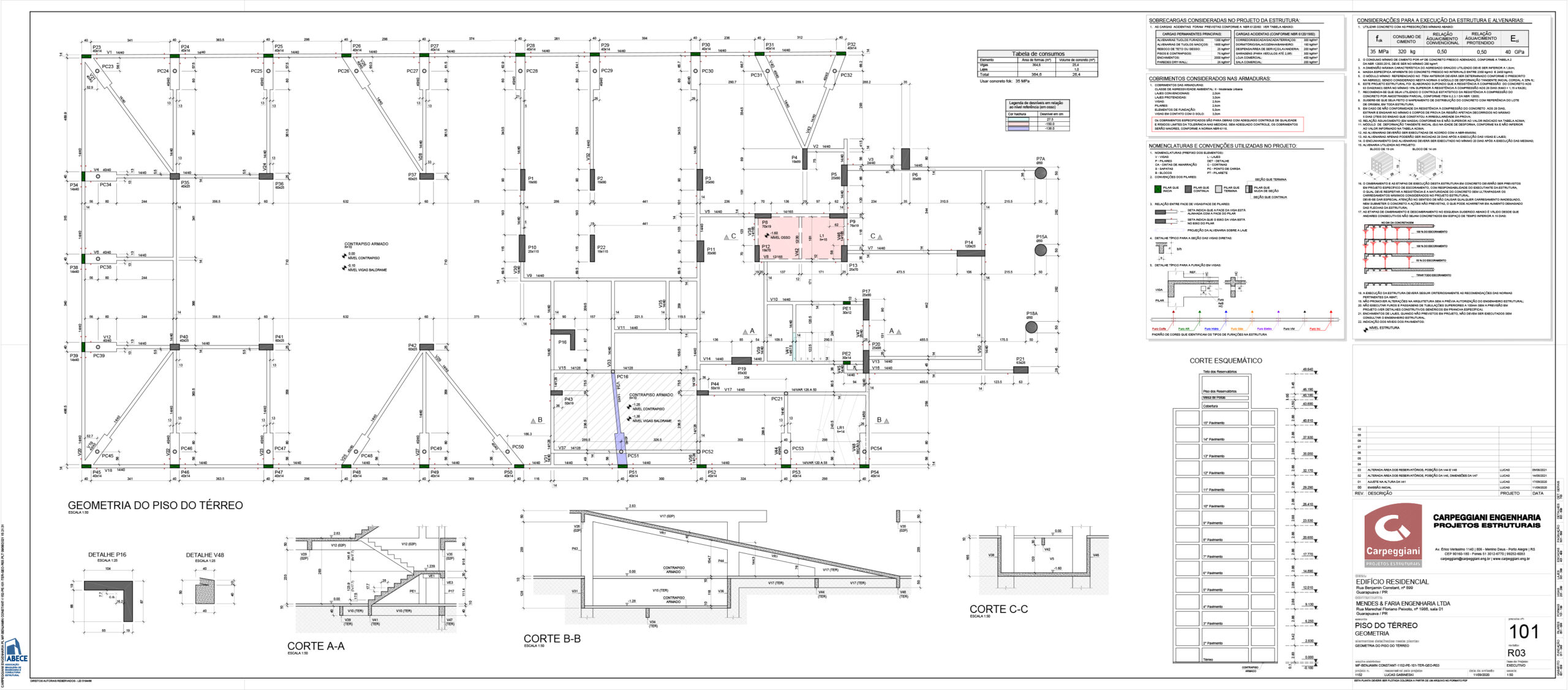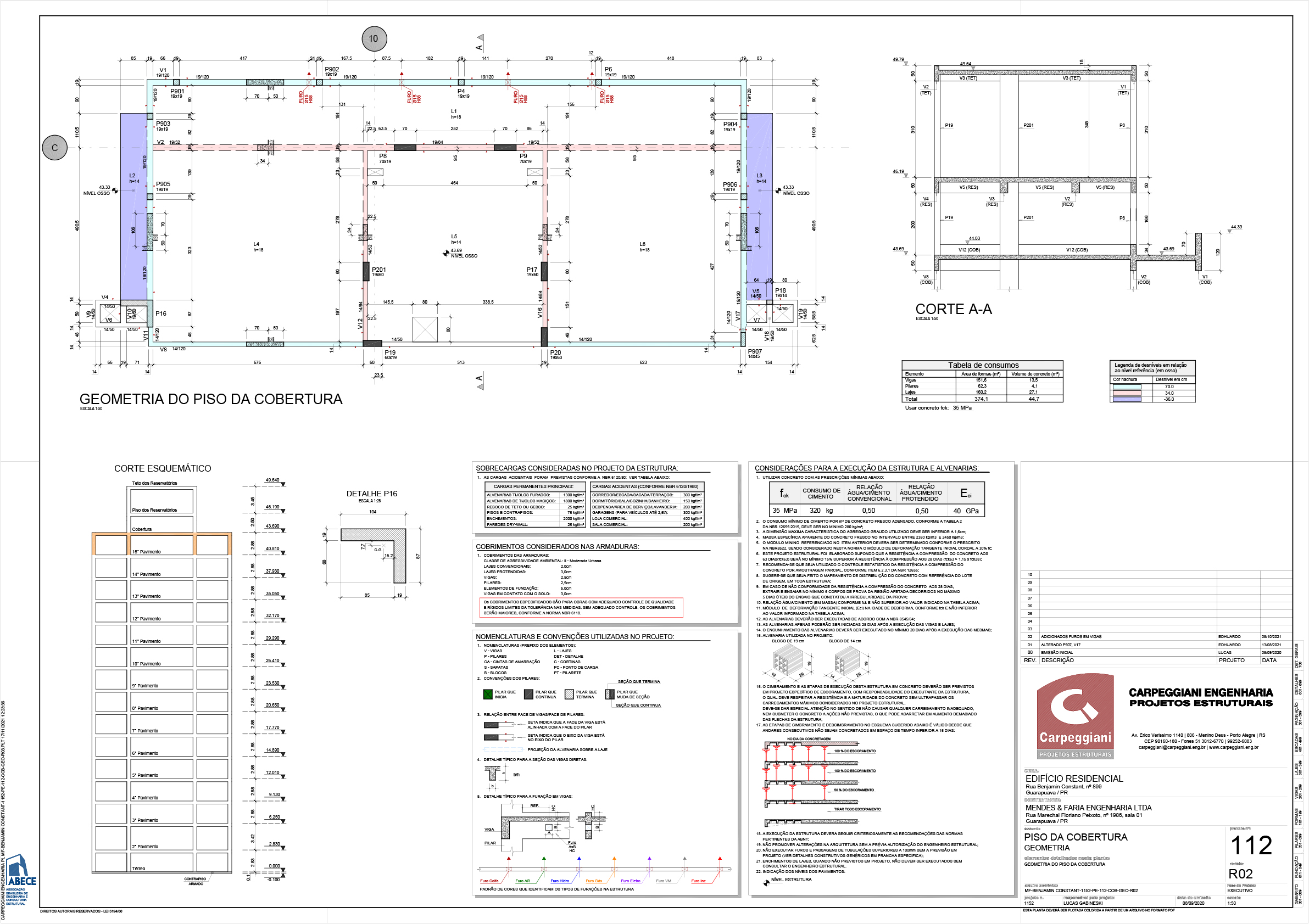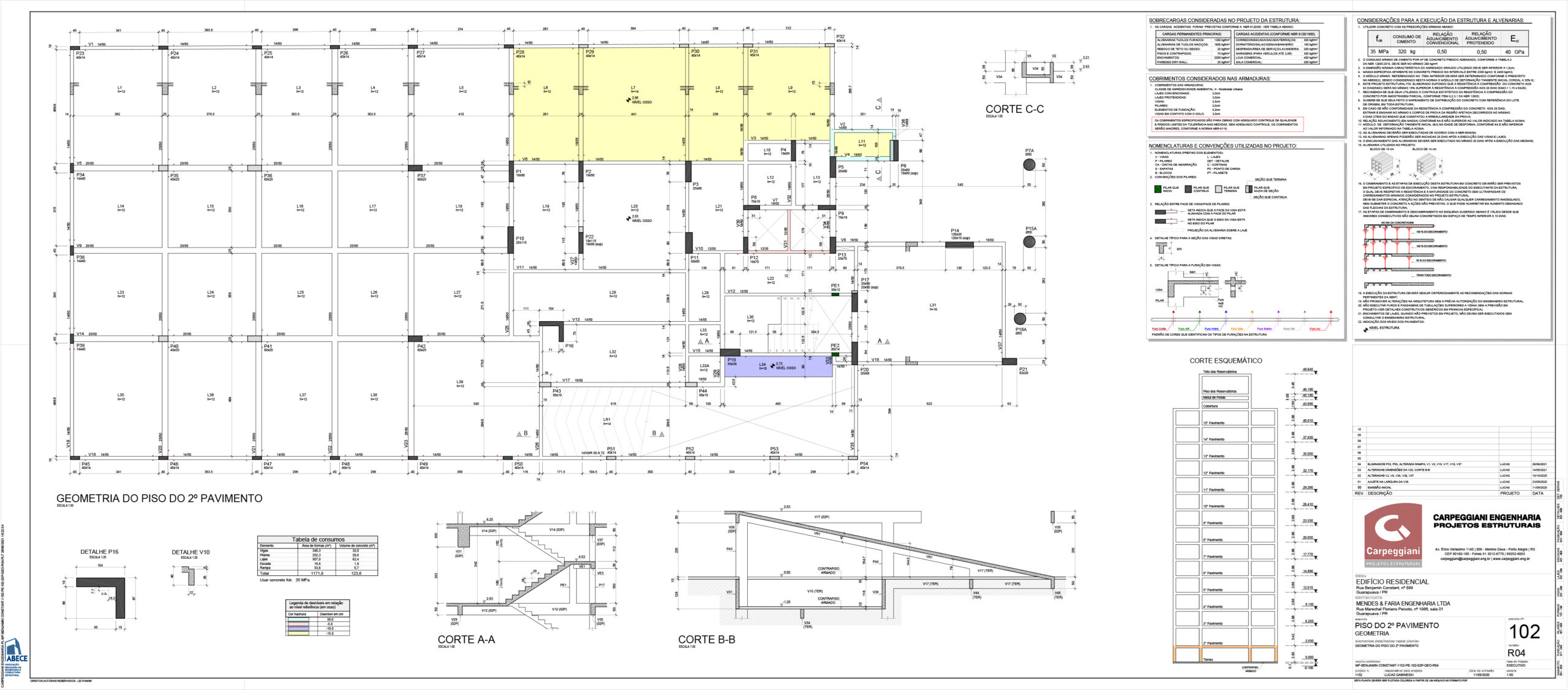Located in Guarapuava, Paraná, Aimberê features a distinctive facade. The apartment balconies protrude from the building's main structure, varying their projection across the floors. This variation, meticulously planned by the architecture and effectively incorporated into the structural design, creates a twisting effect in the ensemble. The result is a unique and imposing development, with a design that has won awards on multiple occasions.
The building comprises 15 floors, with a conventional reinforced concrete structure (spatial frame model and slabs simulating rigid diaphragm behavior). Detailed 2D drawings and reinforcement specifications were provided, along with accessible 3D virtual models via QR code embedded in all floor plans. This approach ensures all necessary information is available to guarantee accurate understanding and execution during construction.



