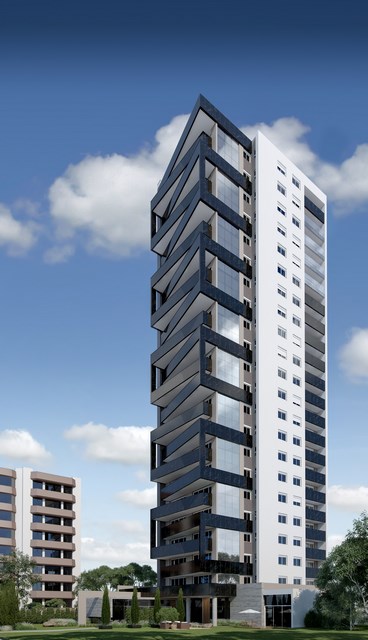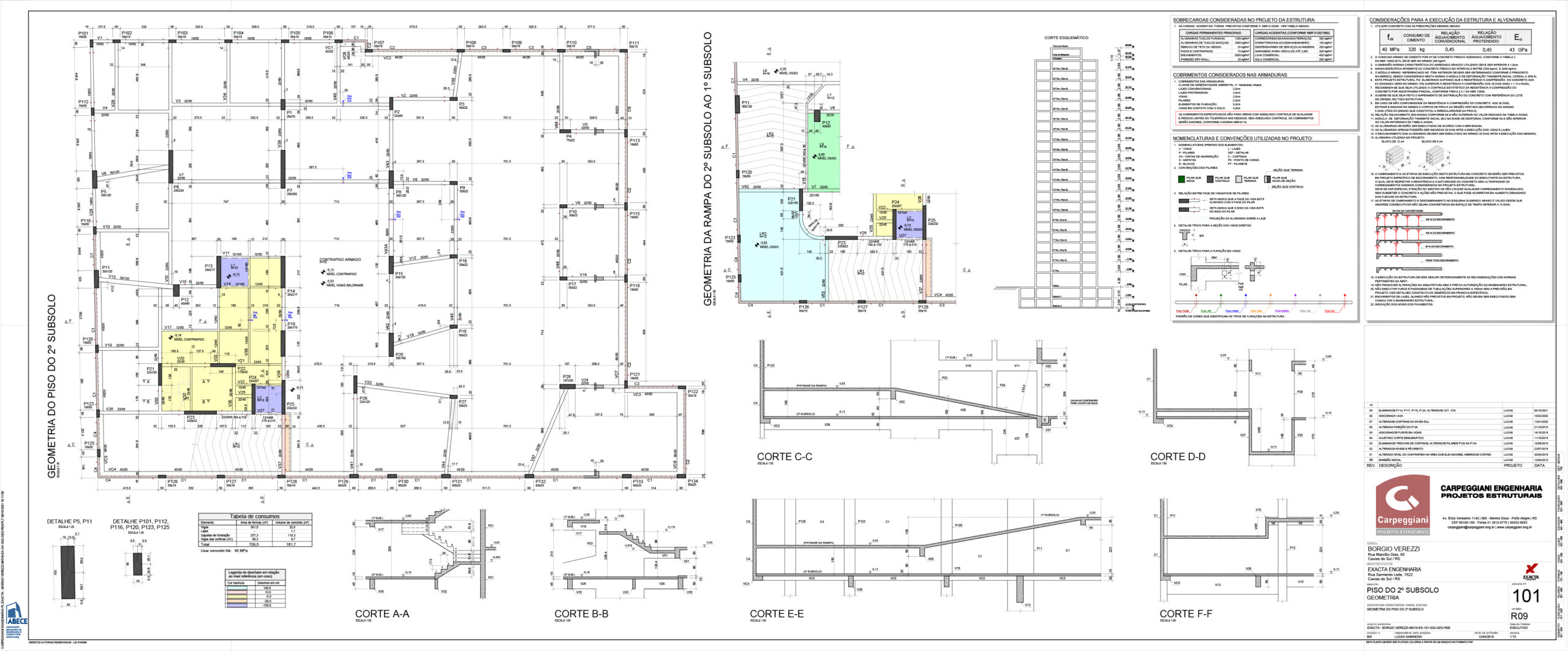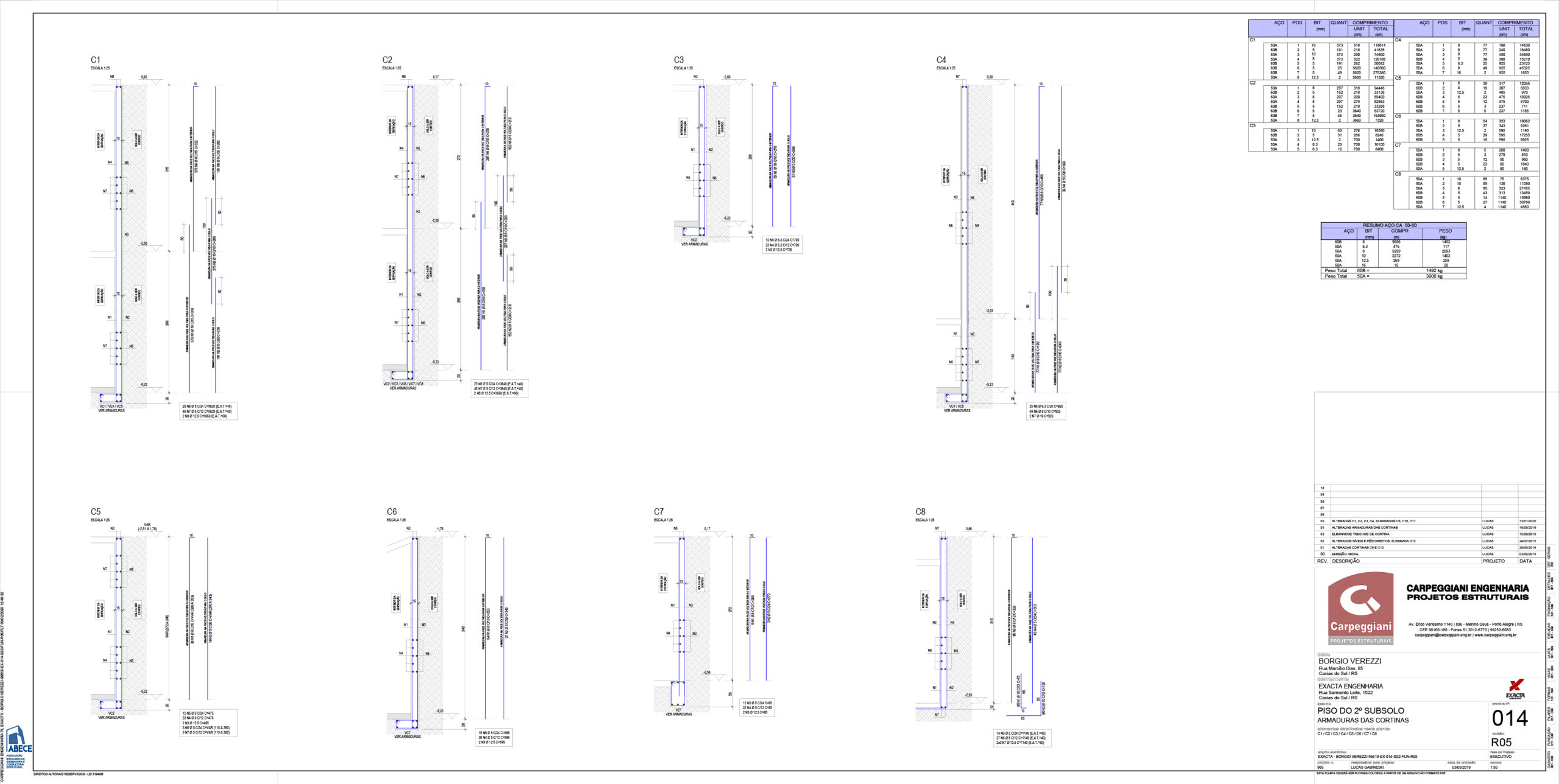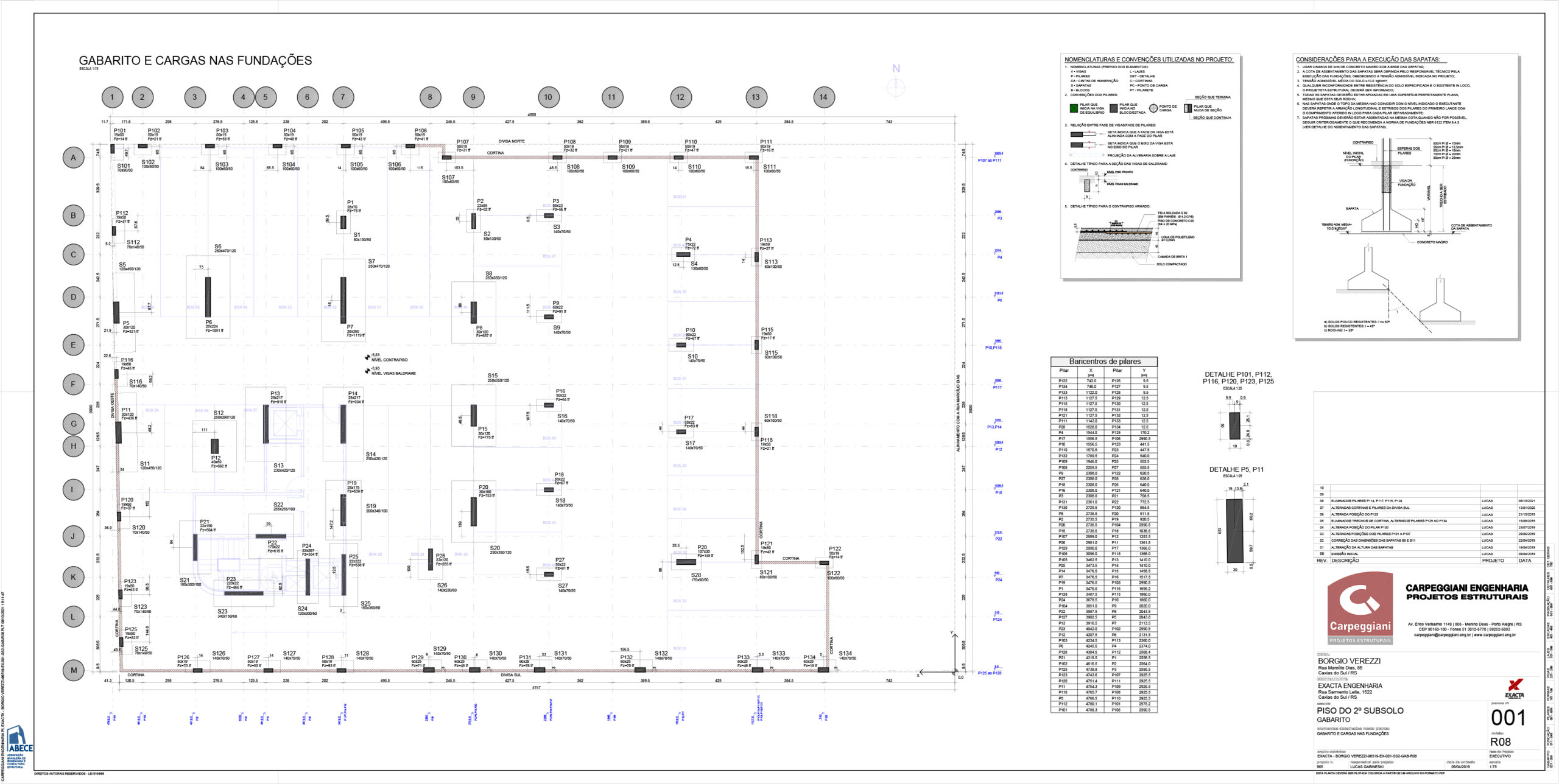Borgio Verezzi features a reinforced concrete structure comprising two basement levels and twenty typical floors, all with flat slabs. The variations in the front balconies, unique on each floor, contribute to a distinctive facade. Extending nearly 10 meters, they are fully embedded in the slabs and beams of the floors, with the columns serving only to accommodate deformations.
Designs
Borgio Verezzi

‘In situ’ area
1.440,0 m²
Built area:
9.912,7 m²
Height:
76 m
Local:
Client:
Exacta
Lead engineer:
Lucas Gabineski
Sector:
3D design
Blueprints



Image gallery
Address
Av. Érico Veríssimo Nº 1140, Sala 806
Menino Deus, Porto Alegre - RS
CEP: 90160-180
Contact us
For inquiries and requests, such as proposals, budgets, and invitations to competitions, we are available to assist.
Work with us
Come join our team! Send your resume to our team and join us on this journey.