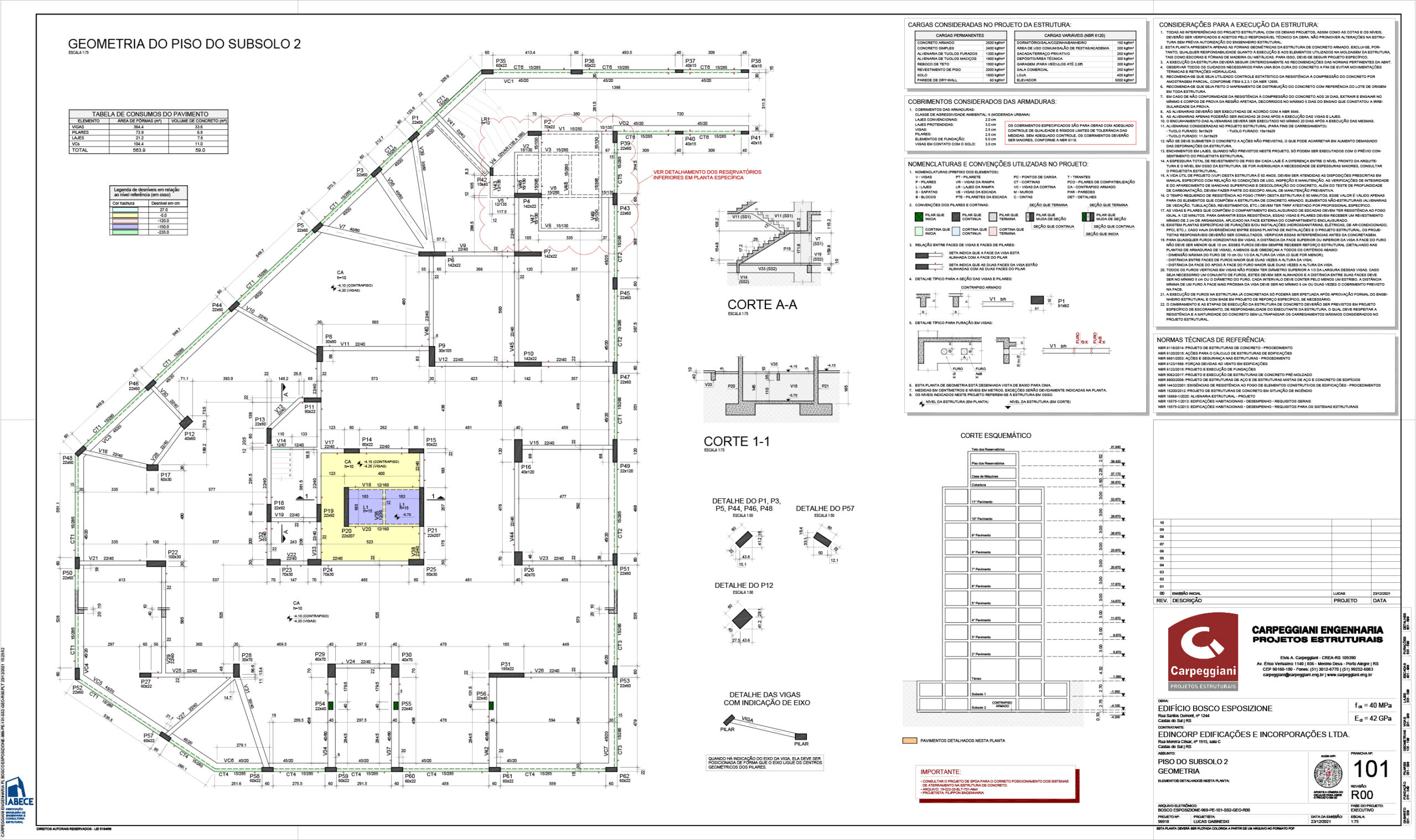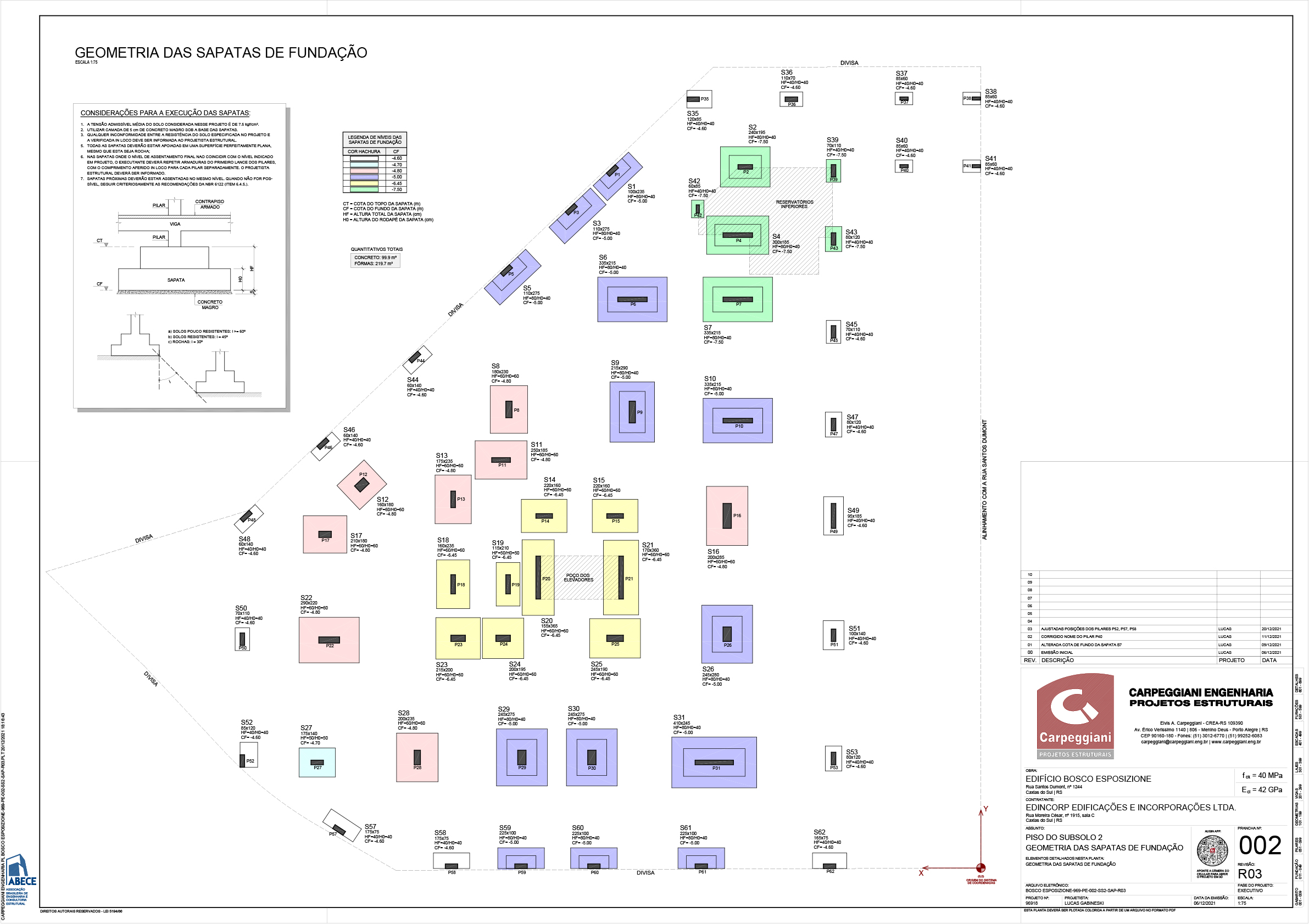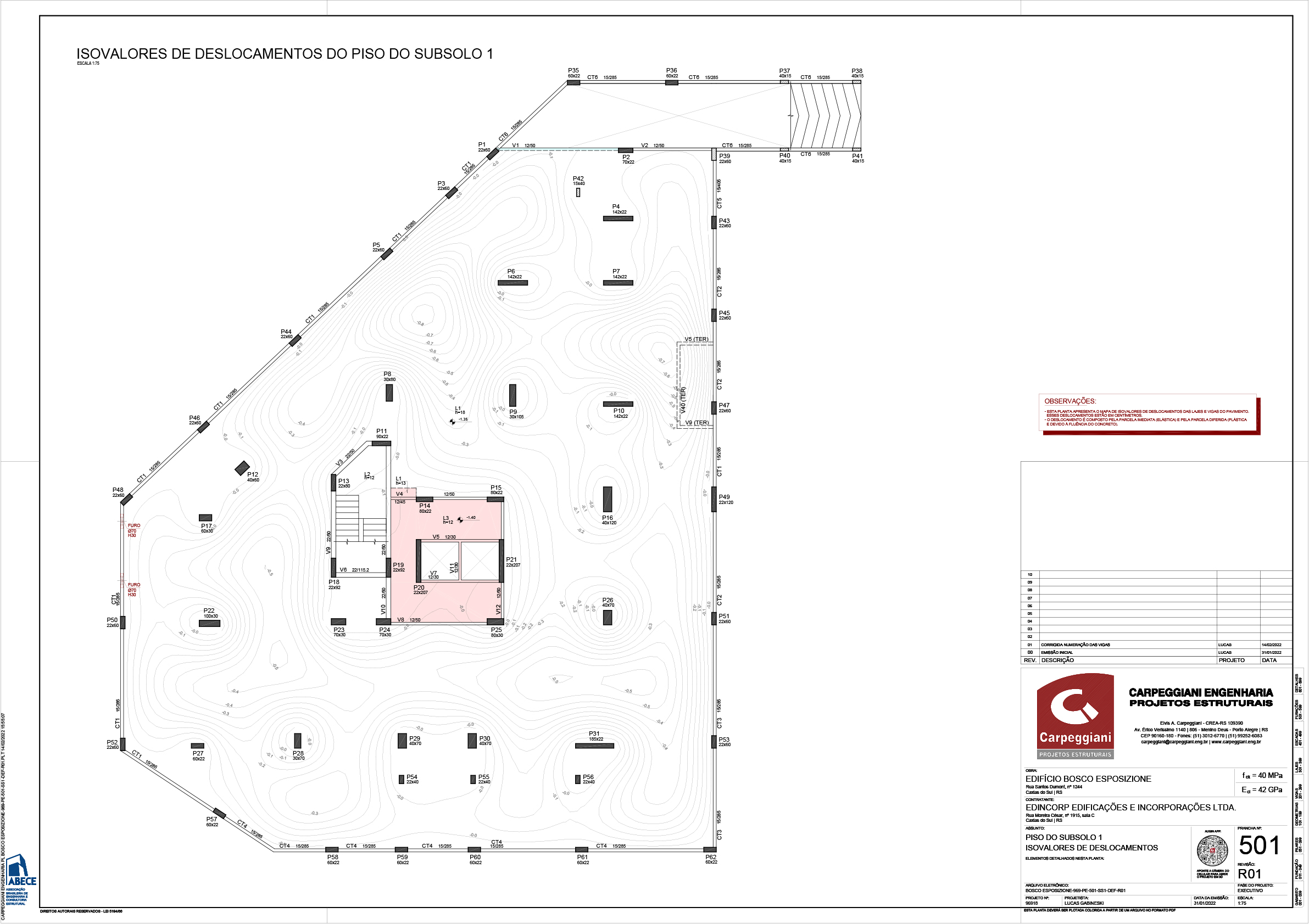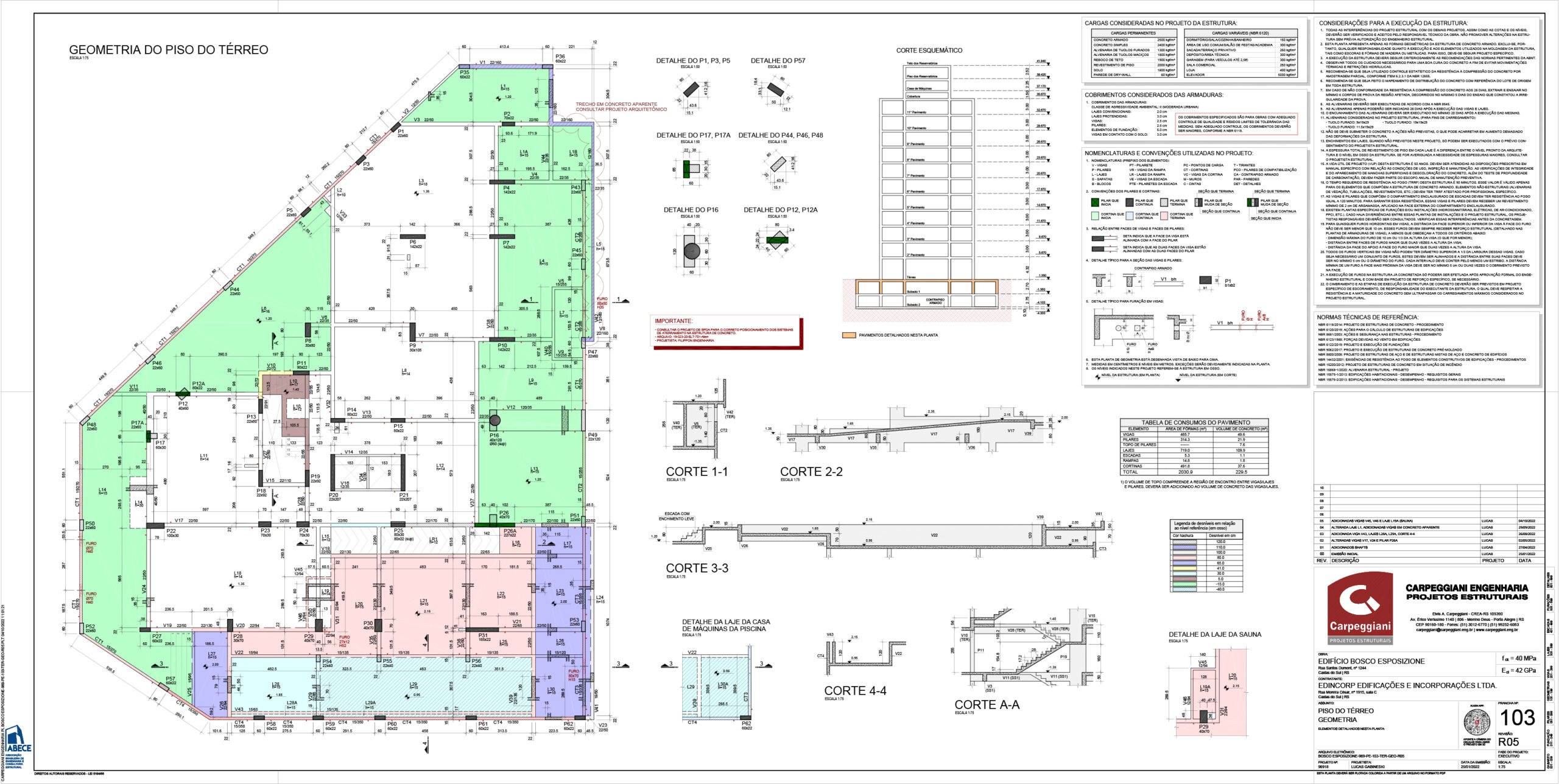Bosco Esposizione features a unique facade entirely covered with photovoltaic panels, generating solar energy to meet the condominium's demand. The structure was tailored to accommodate this feature, with beams and columns following the distinctive pattern of the facade.
The structural design also included exposed concrete elements, where the durability characteristics of the concrete and reinforcement must be rigorously met. These structures not only comply with safety requirements but also prioritize performance in terms of user utilization and benefits. This includes controlling deformations, vibrations, crack formation, and protection against corrosion and other aggressive agents.




