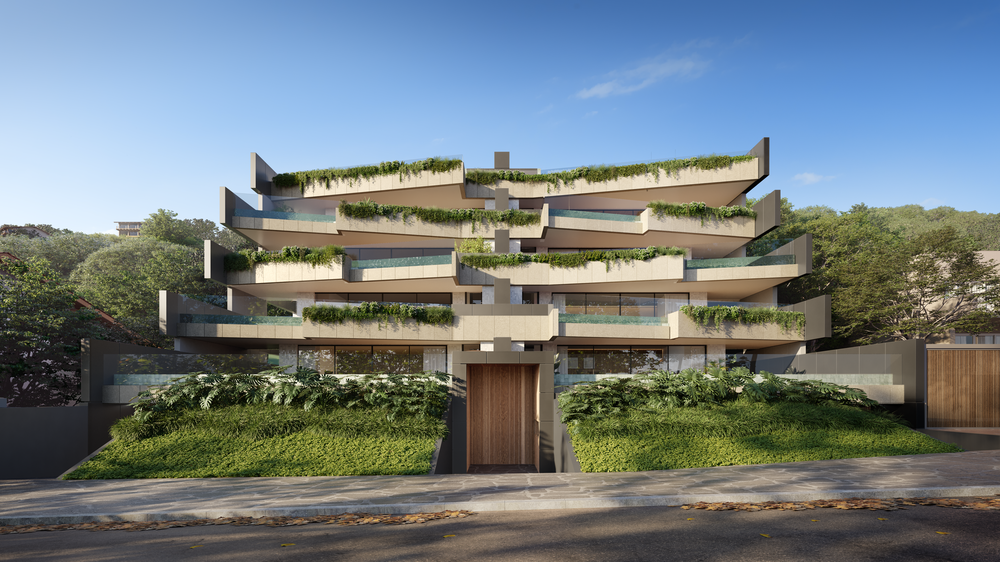Colina del Faro stands out for its architecture awarded by the World Architecture Community Awards. With two apartments per floor, this development aims to offer the highest luxury to its residents. Features such as the facial recognition entry hall and private garages with individual gates are some of the elements that make this design unique.
Each apartment in this building features private pools on uncovered balconies, achieved through staggered levels. Implementing this structure on the balconies posed a significant challenge due to the considerable weight at the ends of the cantilevers. This required using a combination of robust beams and slabs capable of supporting such heavy loads. Additionally, to enable these setbacks on all floors, column transitions were considered. On each floor, more than ten columns were interrupted and repositioned, necessitating the use of multiple transition beams.
