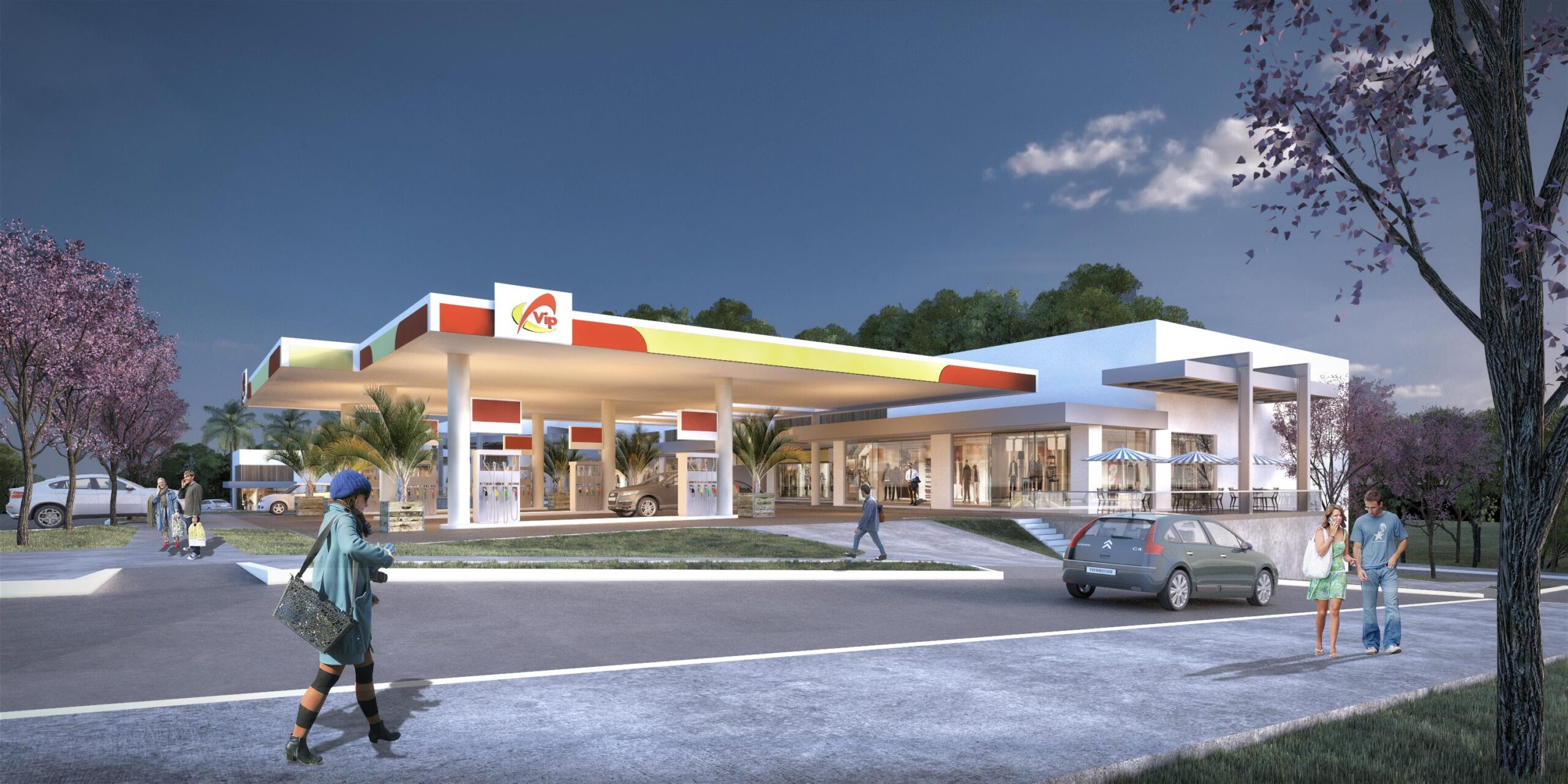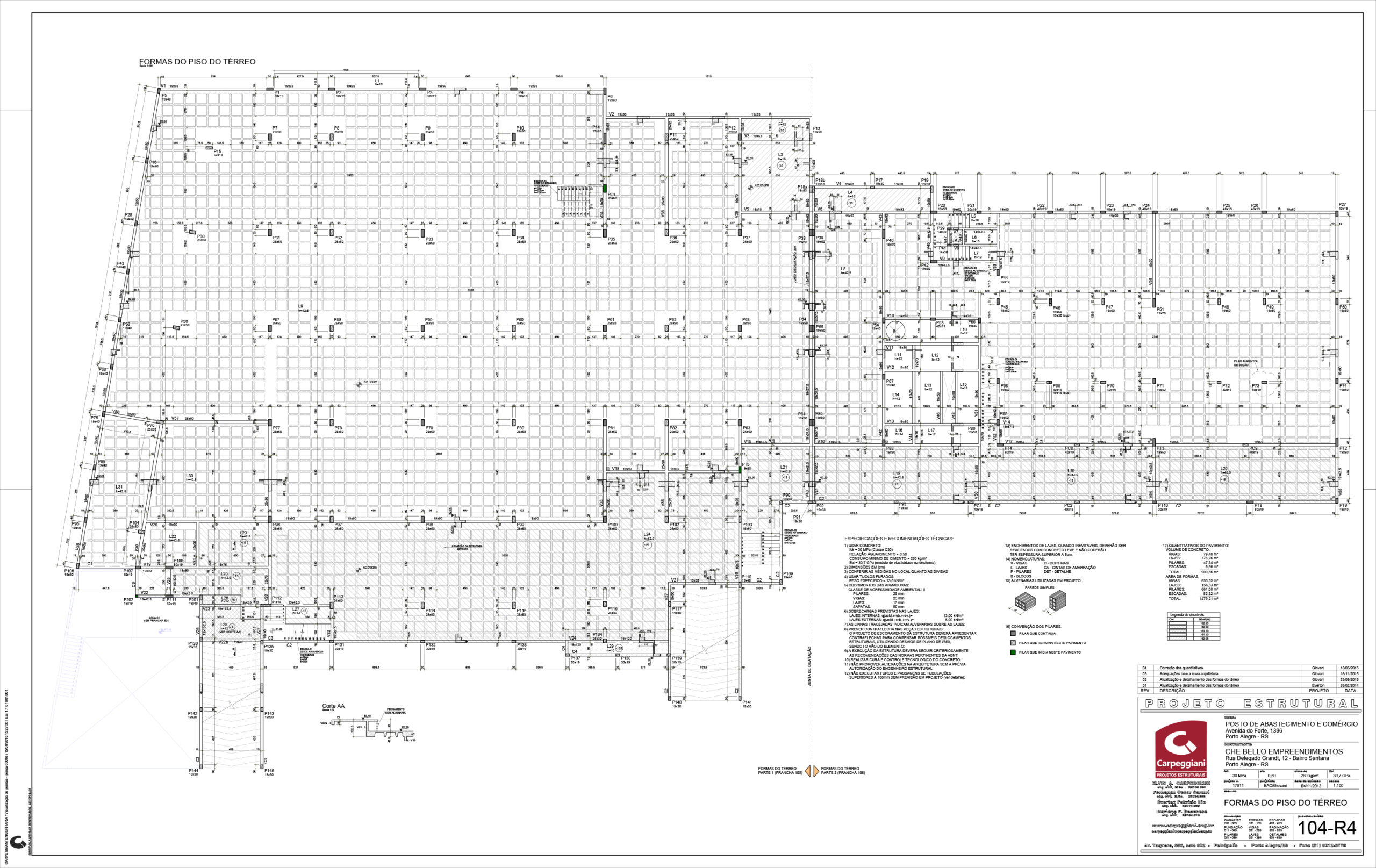The Forte 28 development, initially designed as an open mall-style shopping center with a gas station and underground bases, seamlessly adapts to the terrain's topography with its four levels at different heights. Approximately 80% of the land area is utilized, including an underground floor serving as a garage and service areas, maximizing efficient use of the available space. After five years of operation, Forte 28 underwent significant expansion that substantially altered its use. Originally conceived as a shopping center, the development was transformed to accommodate the first hypermarket of the Bistek chain in Porto Alegre.
Carpeggiani Engineering played a crucial role in this transformation. We were responsible for assessing the existing structure's capacity to withstand the new loads required by the change in use and the installation of new equipment. This process involved a detailed analysis of structural requirements and the development of specific interventions to ensure the building's safety and functionality under its new purpose.
With the necessary checks and adaptations completed, Forte 28 successfully evolved into the first Bistek hypermarket in Porto Alegre, establishing itself as a successful case study that showcases Carpeggiani Engineering's extensive expertise.

