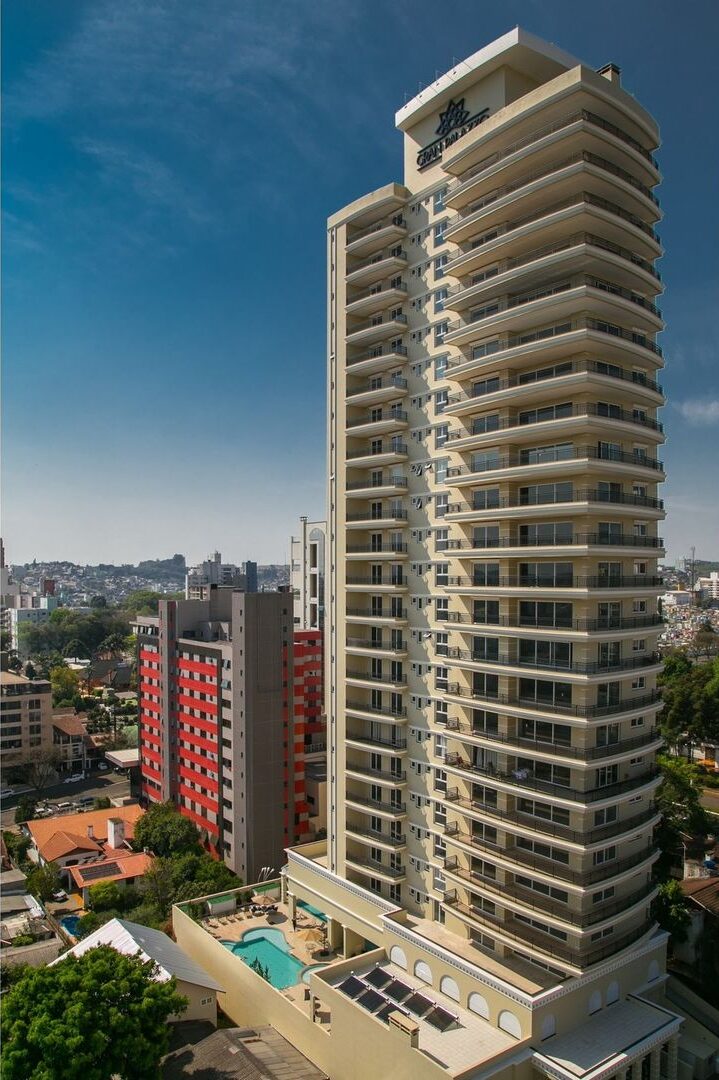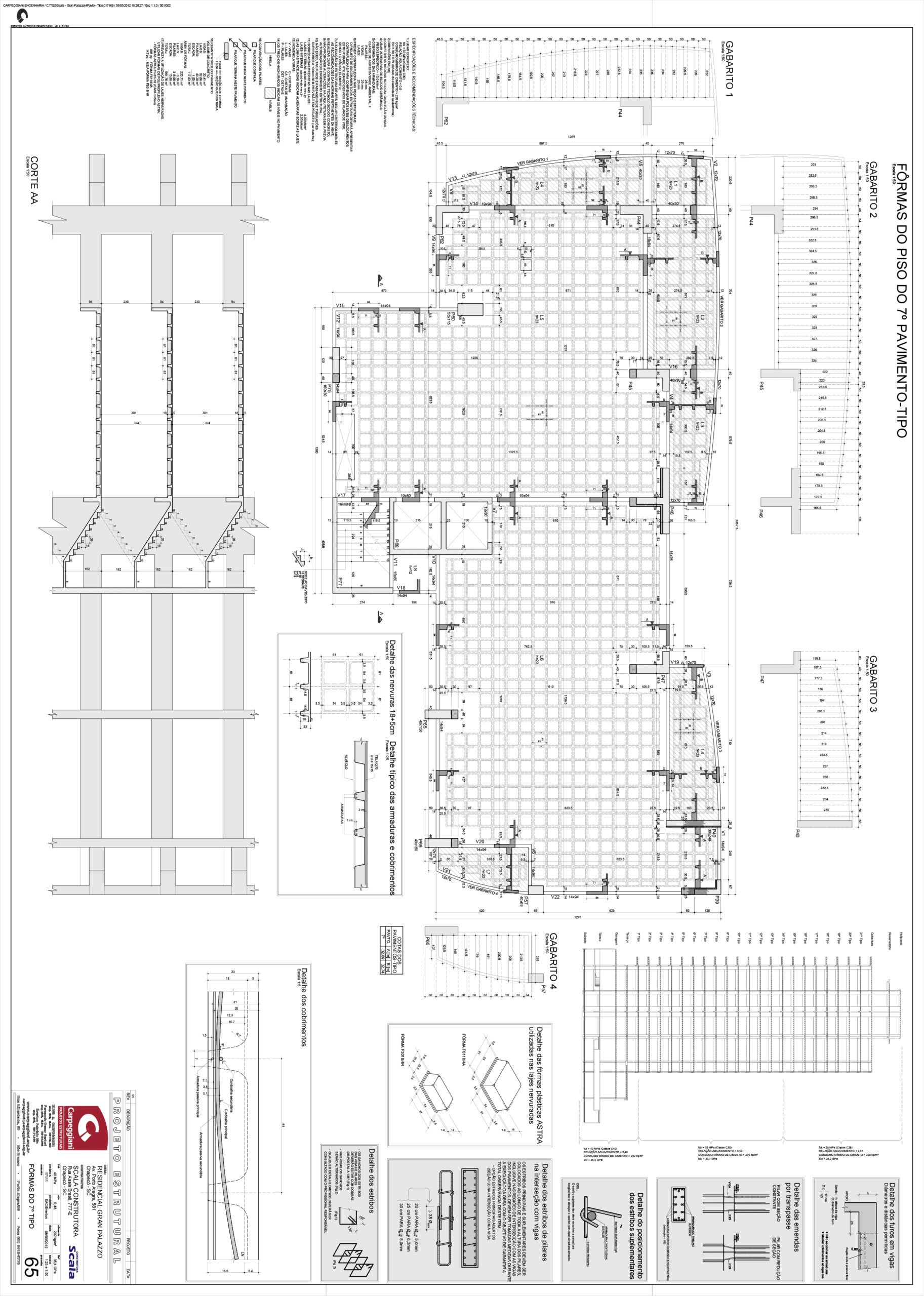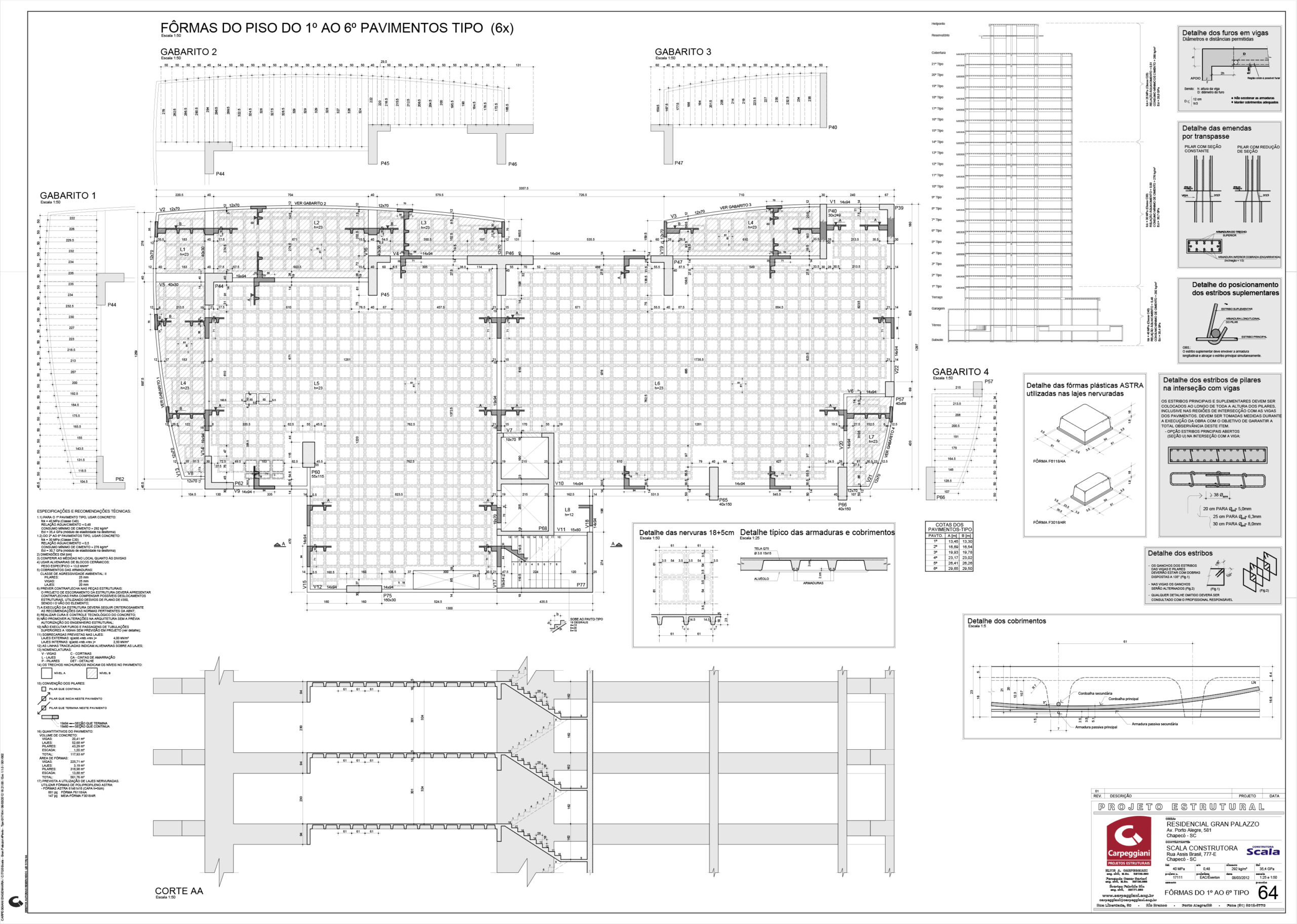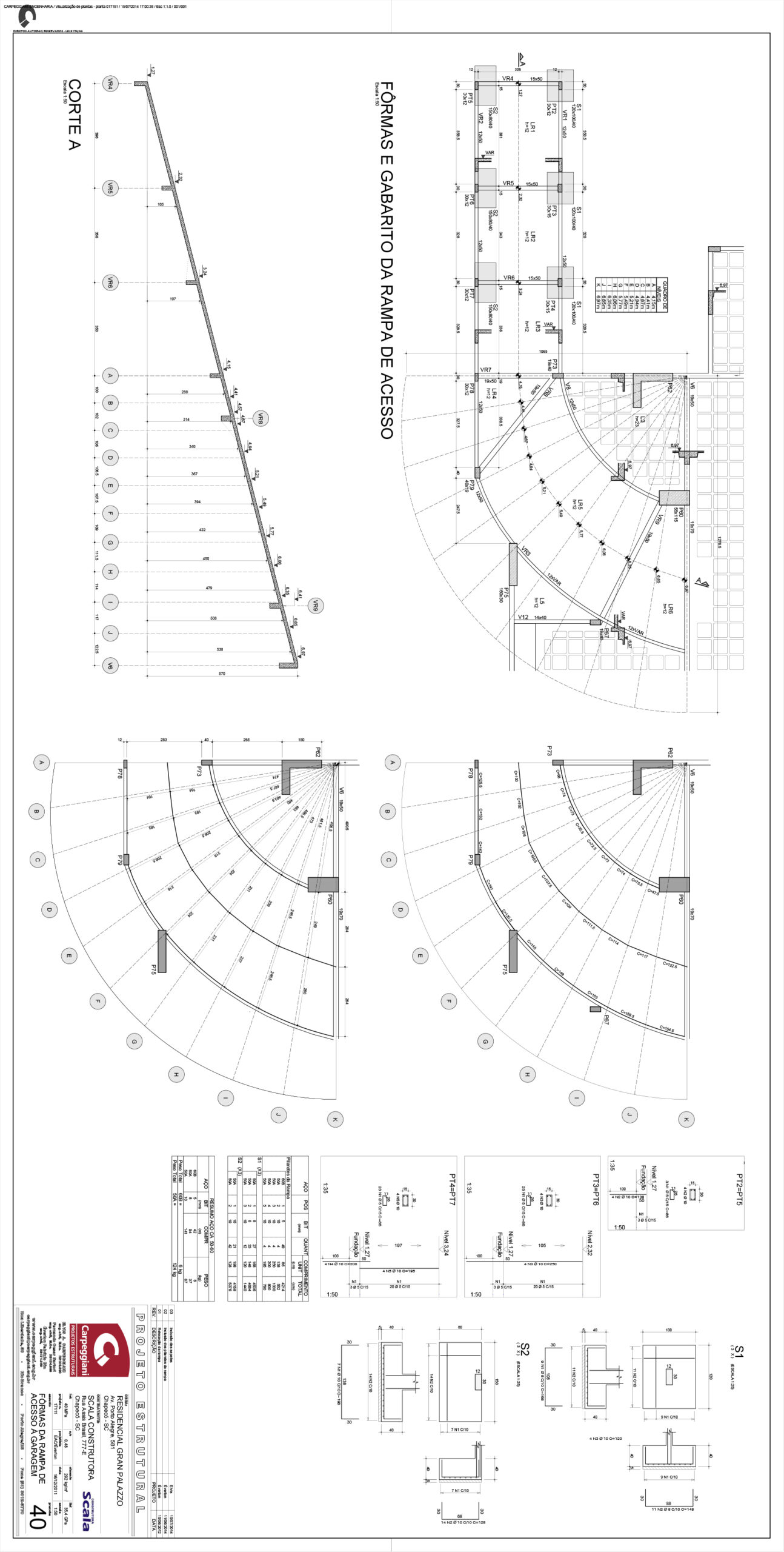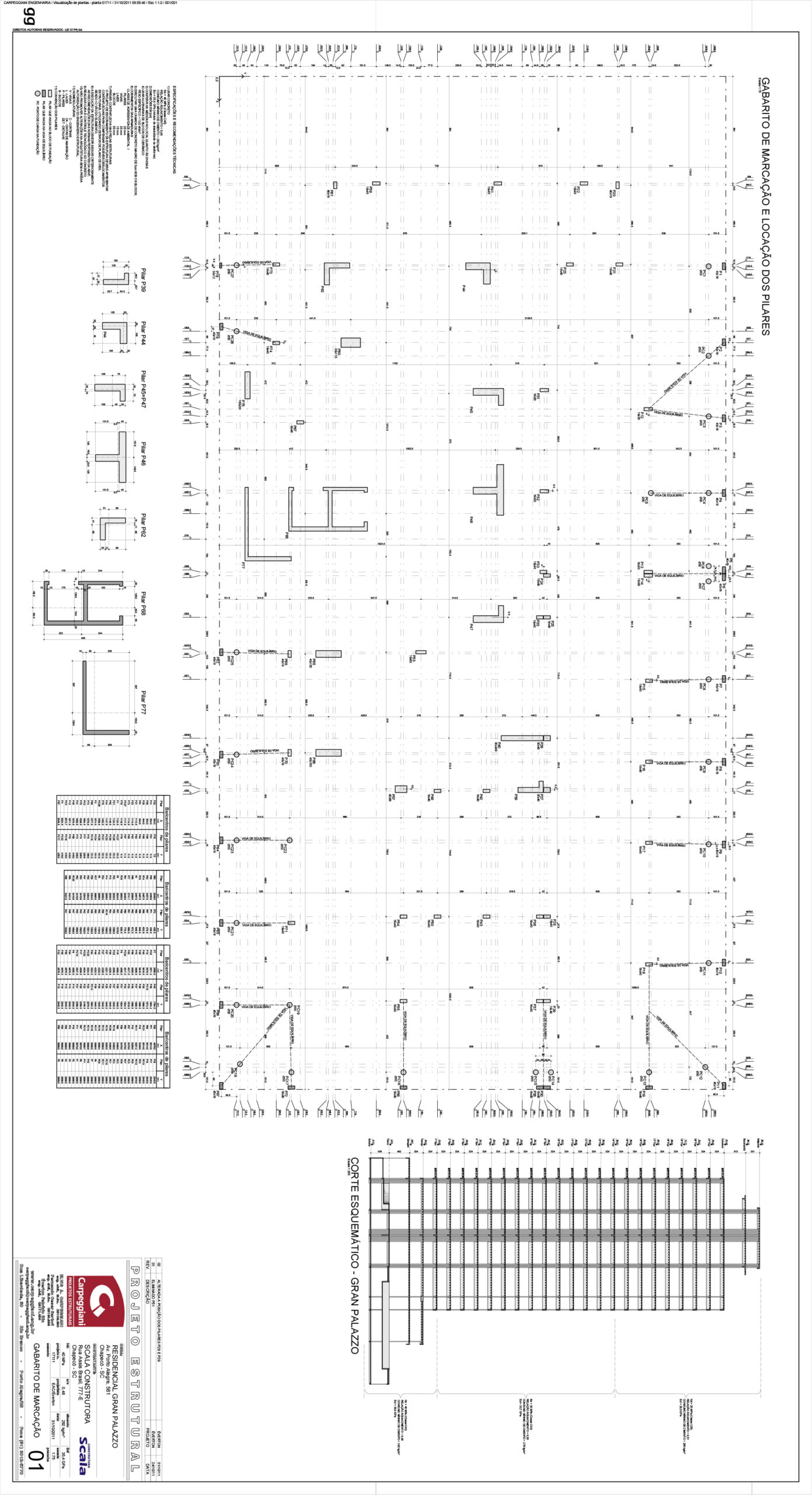Completed in 2017, Gran Palazzo is one of the tallest buildings in Chapecó, standing at 28 floors and 90 meters tall. Featuring neoclassical architecture and only one apartment per floor, this building aims to be a true palace for its residents, with apartments spanning over 400 m² of private area. The building also includes various common areas such as two swimming pools, sauna, party hall, game room, helipad, cinema, and two levels of parking, one of which is underground.
To make the expansive spaces proposed by the architecture feasible, a structural design of post-tensioned ribbed slabs was chosen for the typical floors. Post-tensioning was utilized to ensure compliance with deformation limits prescribed by standards, allowing the use of a ribbed slab with a thickness of just 23 cm, spanning openings of approximately eight meters. This structural system also enabled the nearly three-meter ceiling height proposed by the architecture.
The building also features curved balconies projecting in cantilever up to three meters. The structural design addressed the curved geometry through detailed edge beam arrangements, specifying in the drawings the distance from the outer curve face to a reference point at various equidistant points. This approach enabled the façade execution to precisely match the architectural design.
To optimize costs, there was a gradual reduction in concrete compressive strength for the upper floors, where frame stresses are not as significant as at the base.
