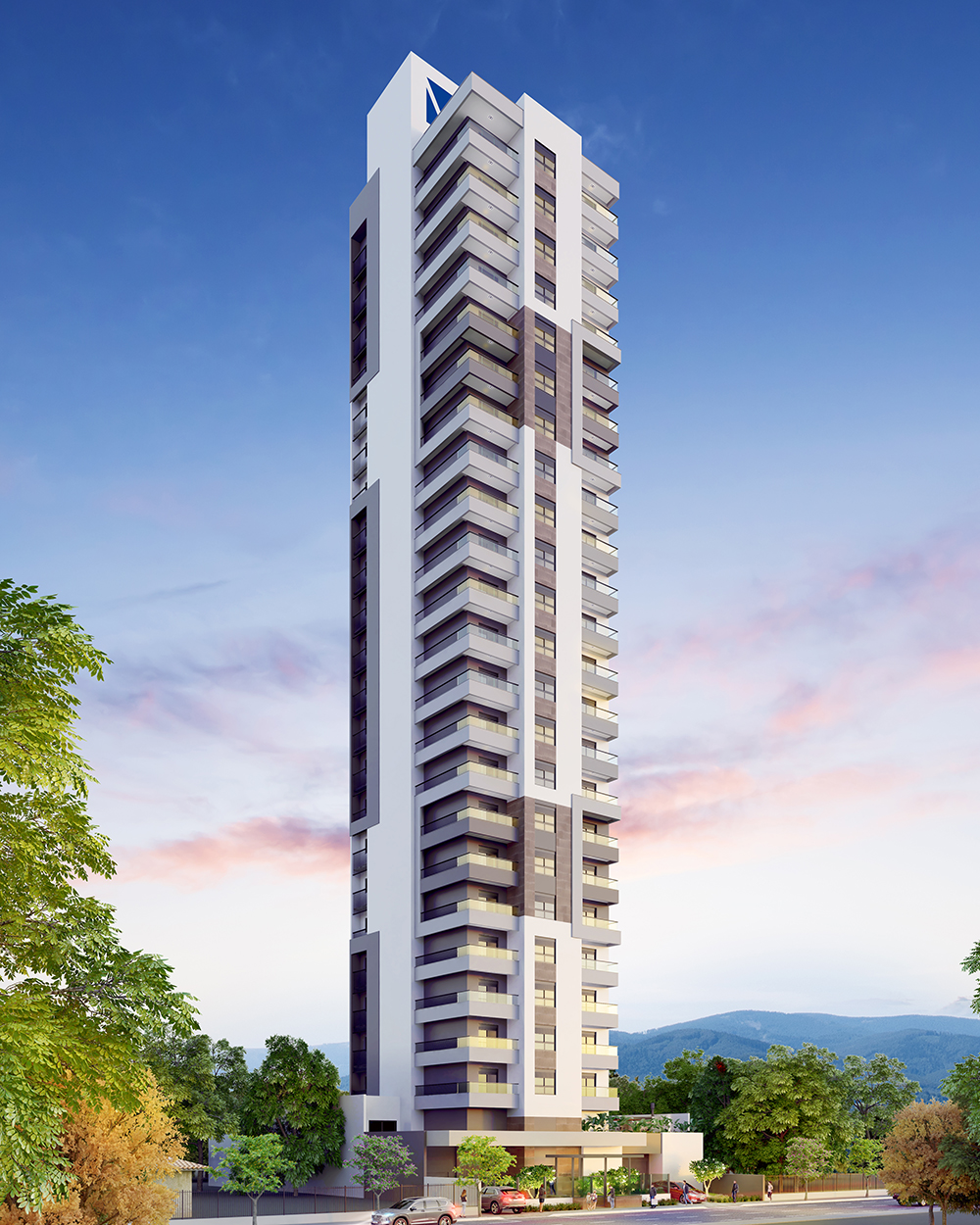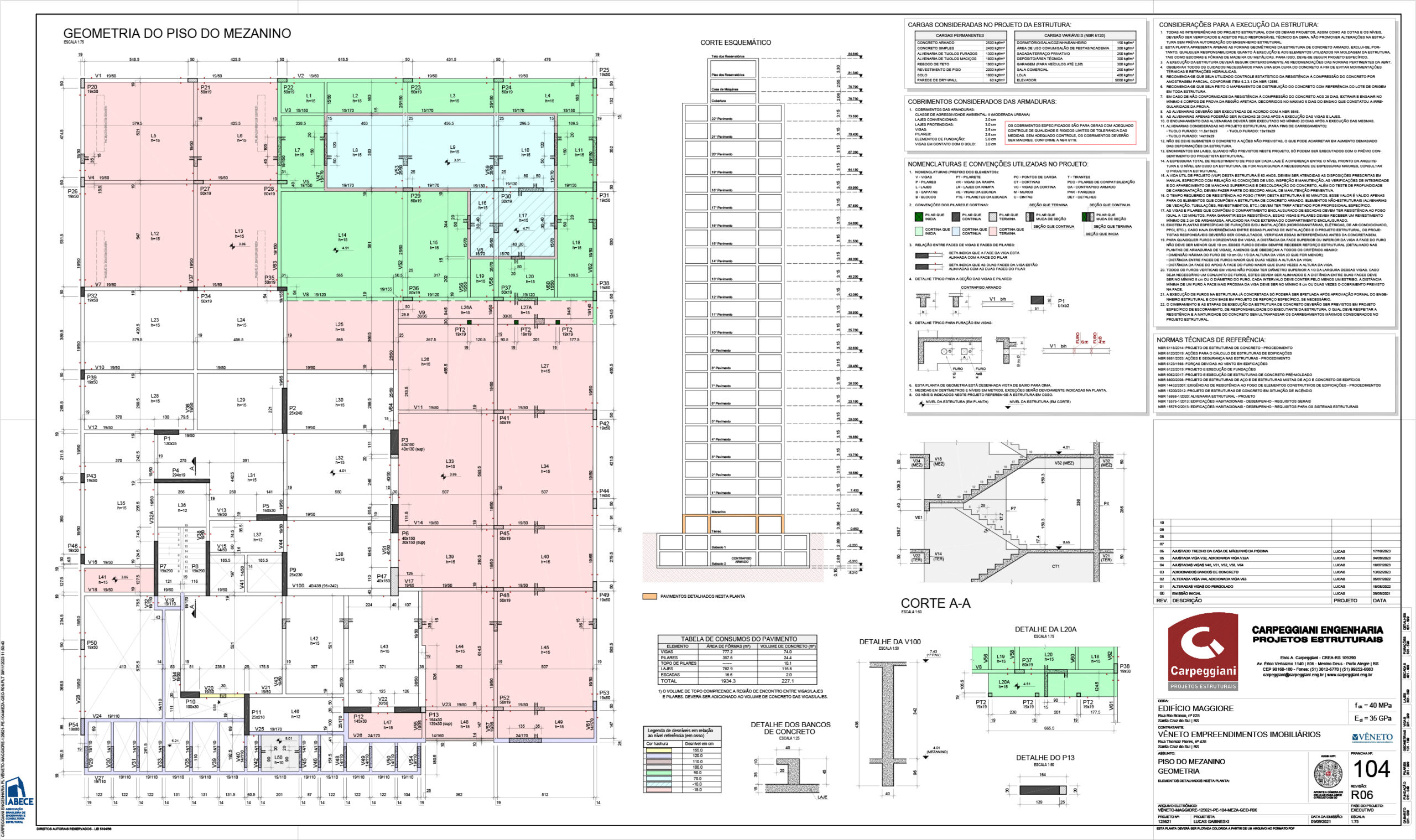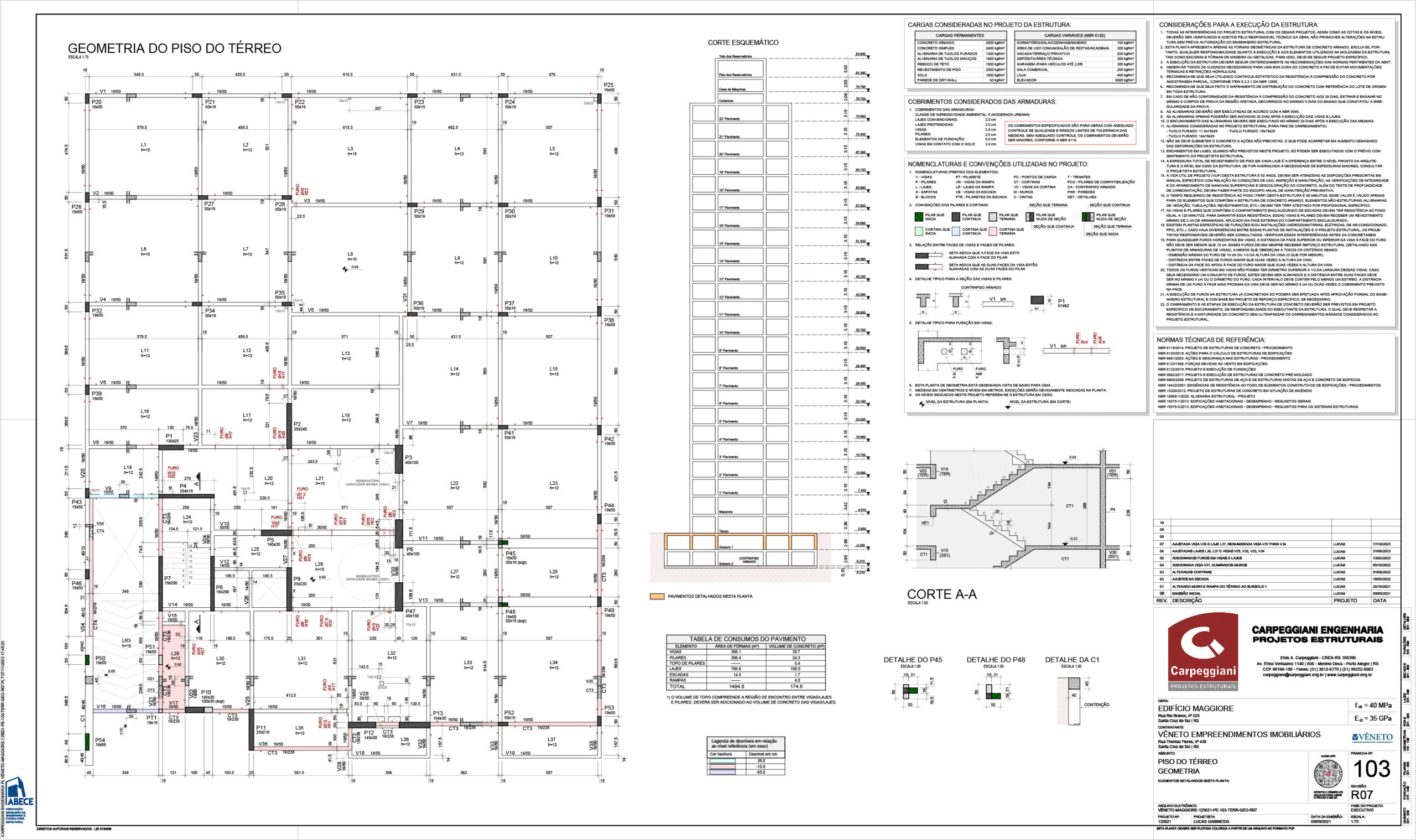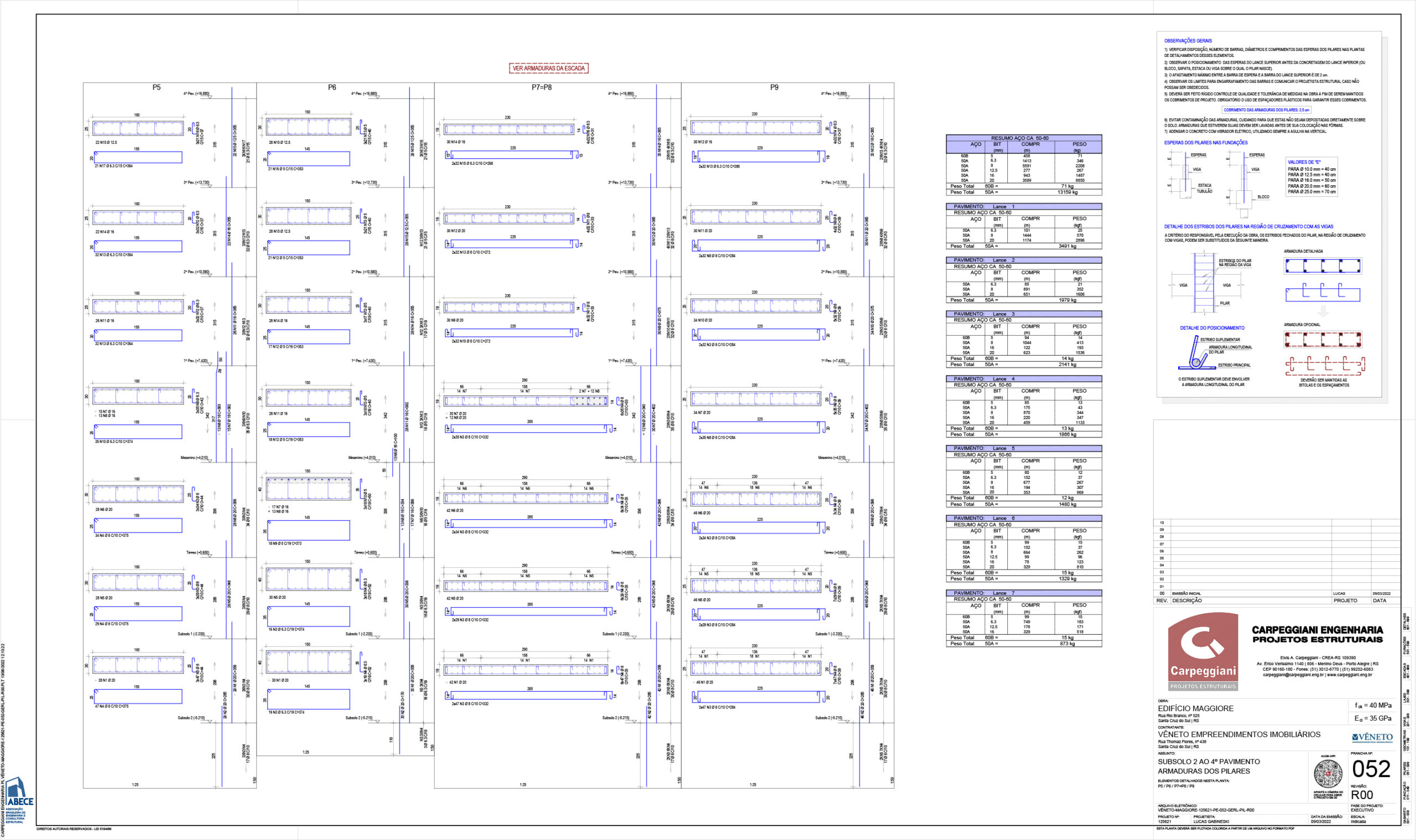Maggiore is the tallest building in Santa Cruz do Sul. It comprises two basement levels and a ground floor for service areas and garages, one floor dedicated to leisure and social activities (including adult and children's pools), and 22 typical floors, each with one apartment per floor.
Due to its height and slender profile (approximately 85 meters from ground level), a nonlinear analysis of the structure was required, considering refined physical and geometric nonlinearities. In this regard, the columns play a crucial role in the bracing system of the structure, and the selection of their dimensions, positioning, and materials is essential for a design that is both safe and feasible.
Several wall-like columns were incorporated into the structure, particularly in the core housing the stairs and elevators. These elements, besides serving as typical columns, exhibit characteristics of surface elements. The distribution of compression loads along their median plane necessitates a more effective arrangement of longitudinal and transverse reinforcements. It is common to observe in large-scale shear walls a concentration of bars at their ends, where the risk of localized instability is higher, as well as stirrups with thicker gauges and narrower spacing.




