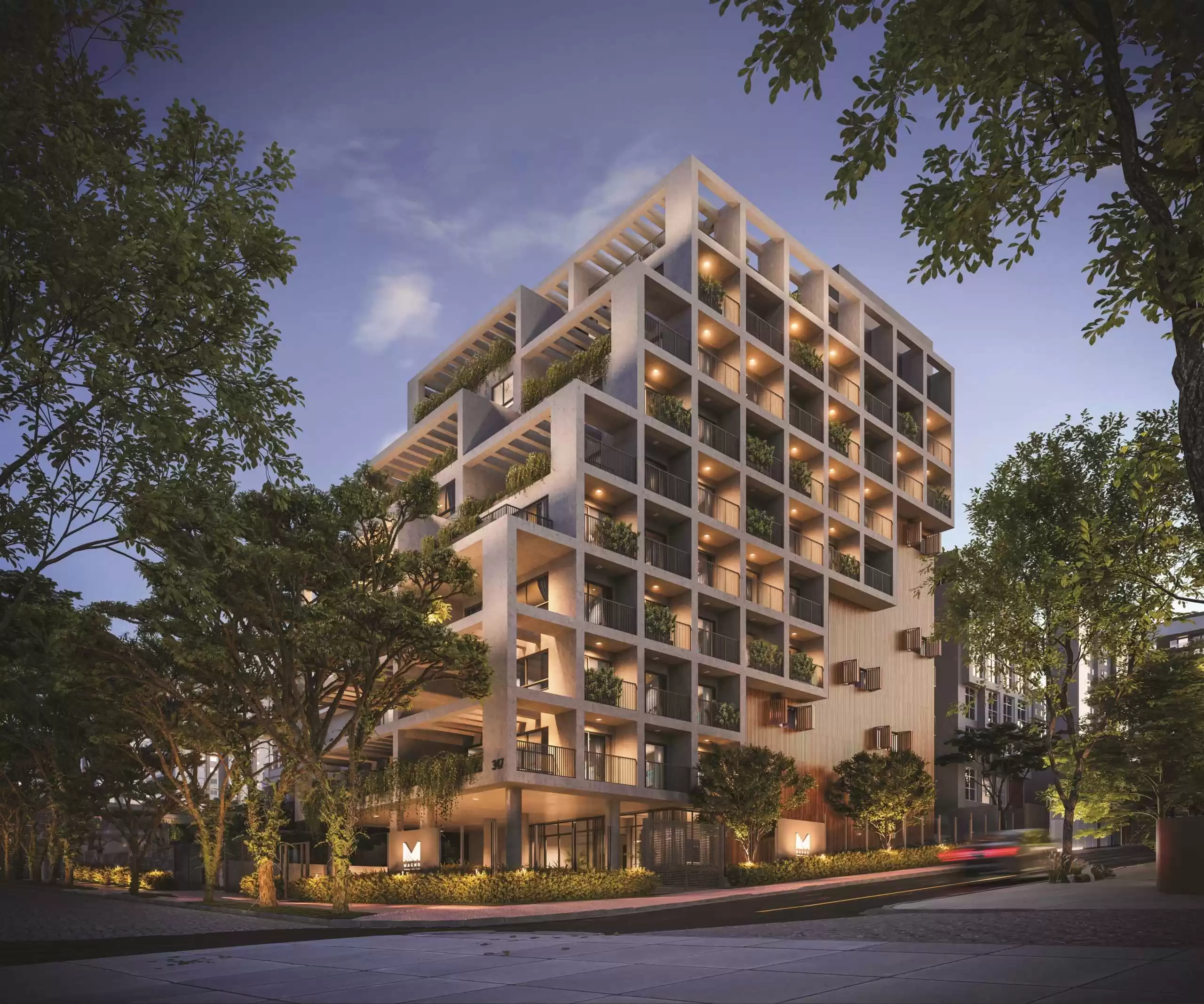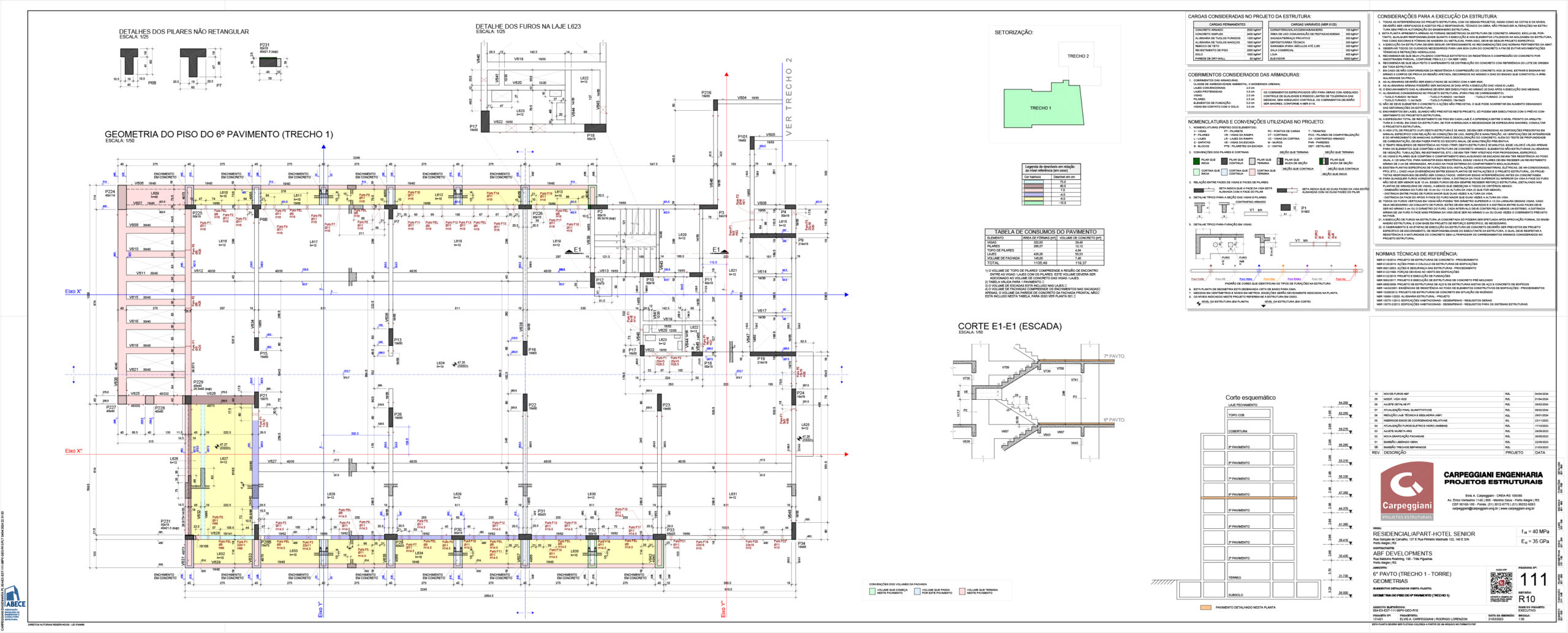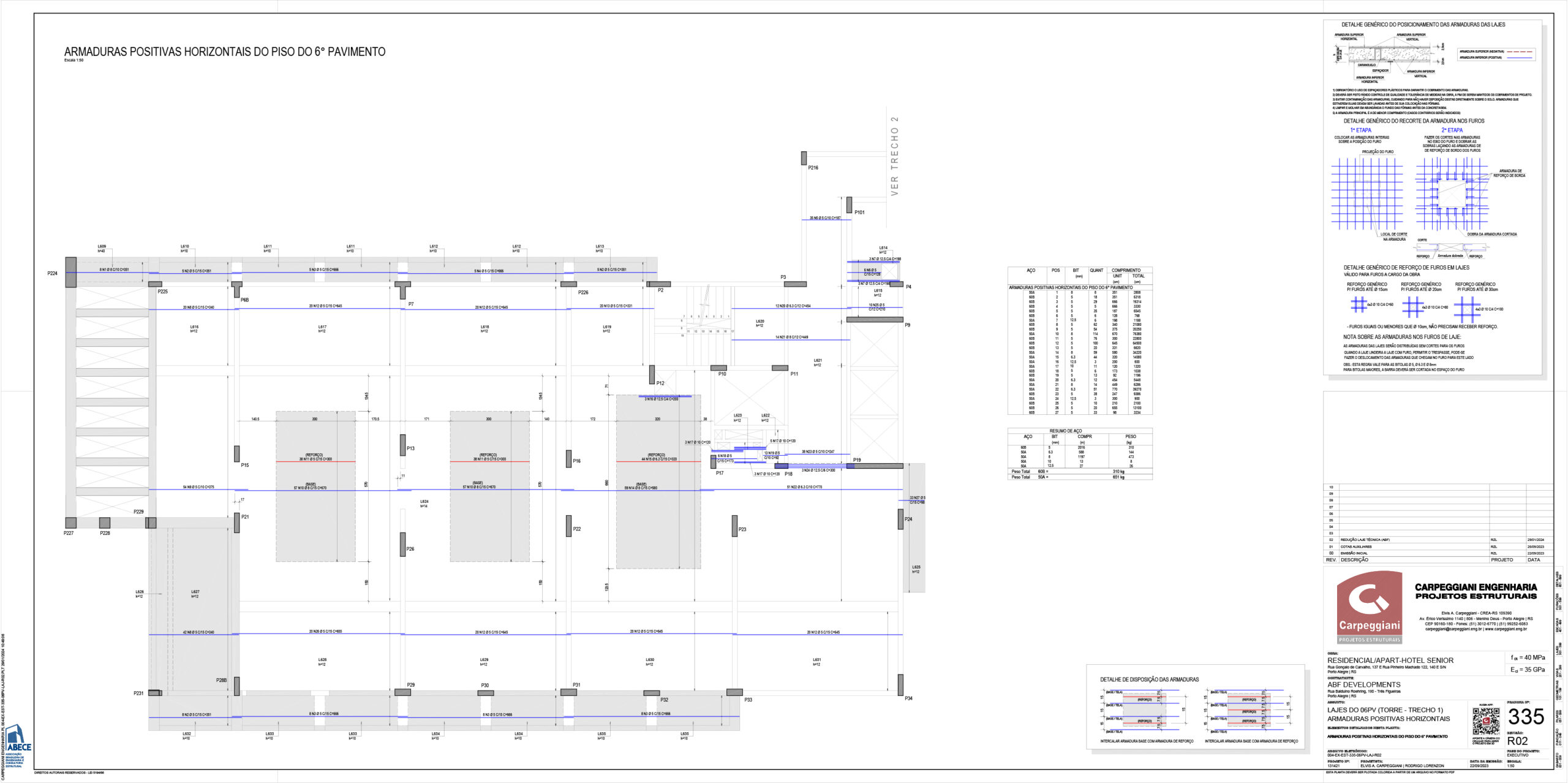The Magno Moinhos de Vento Premier Senior Living, located on the prestigious Gonçalo de Carvalho Street, in Porto Alegre, is a high-standard residential complex designed to offer premium care and wellness services. This development is distinguished by its stepped facade in exposed concrete, enriched with extensive glass detailing, which required careful attention to structural deformations during the design phase.
The building consists of two interconnected towers, totaling eleven floors above ground level. The structure uses conventional reinforced concrete and includes circular columns in the entrance hall, adding elegance and structural support to the design. Due to the stepped shape of the facade, the project incorporates various transition beams, essential for bearing loads and maintaining stability. The dynamic effects of wind, a significant concern in tall buildings, are efficiently absorbed through spatial frames, ensuring the safety and comfort of residents.
To facilitate the installation of complementary systems such as pipes and cables, the structure was designed without beams in circulation areas, providing a clear path for these installations and reducing complications during construction.


