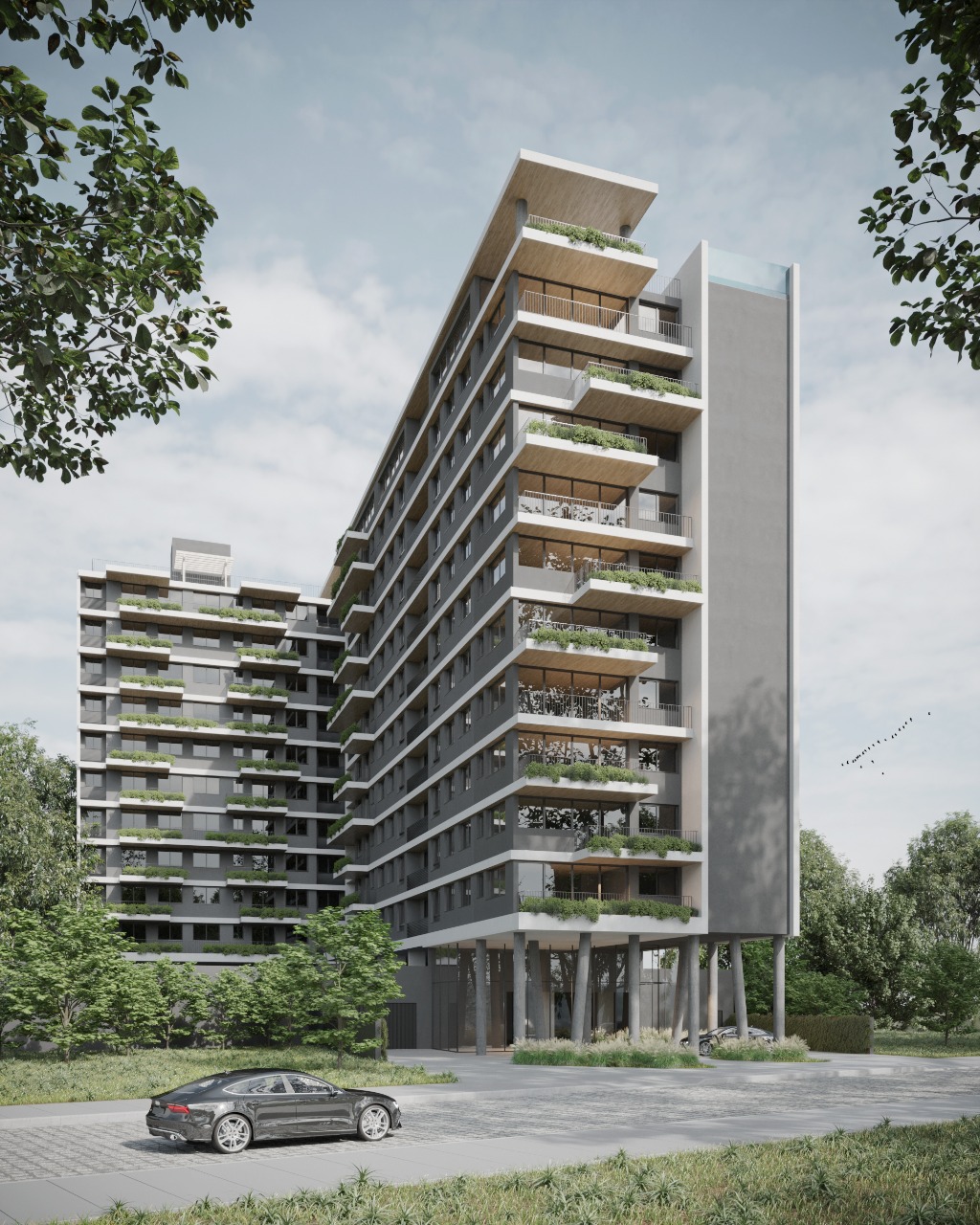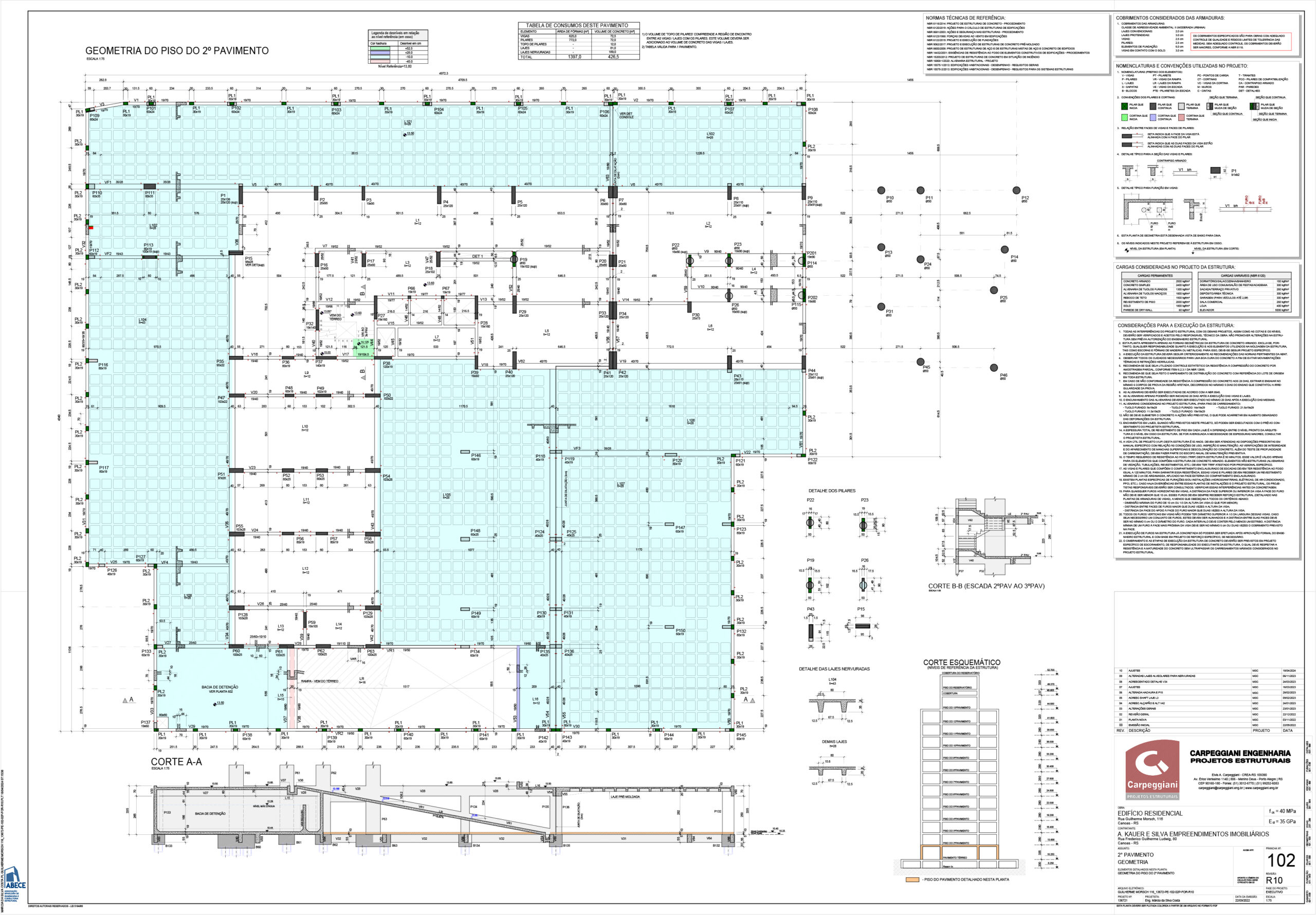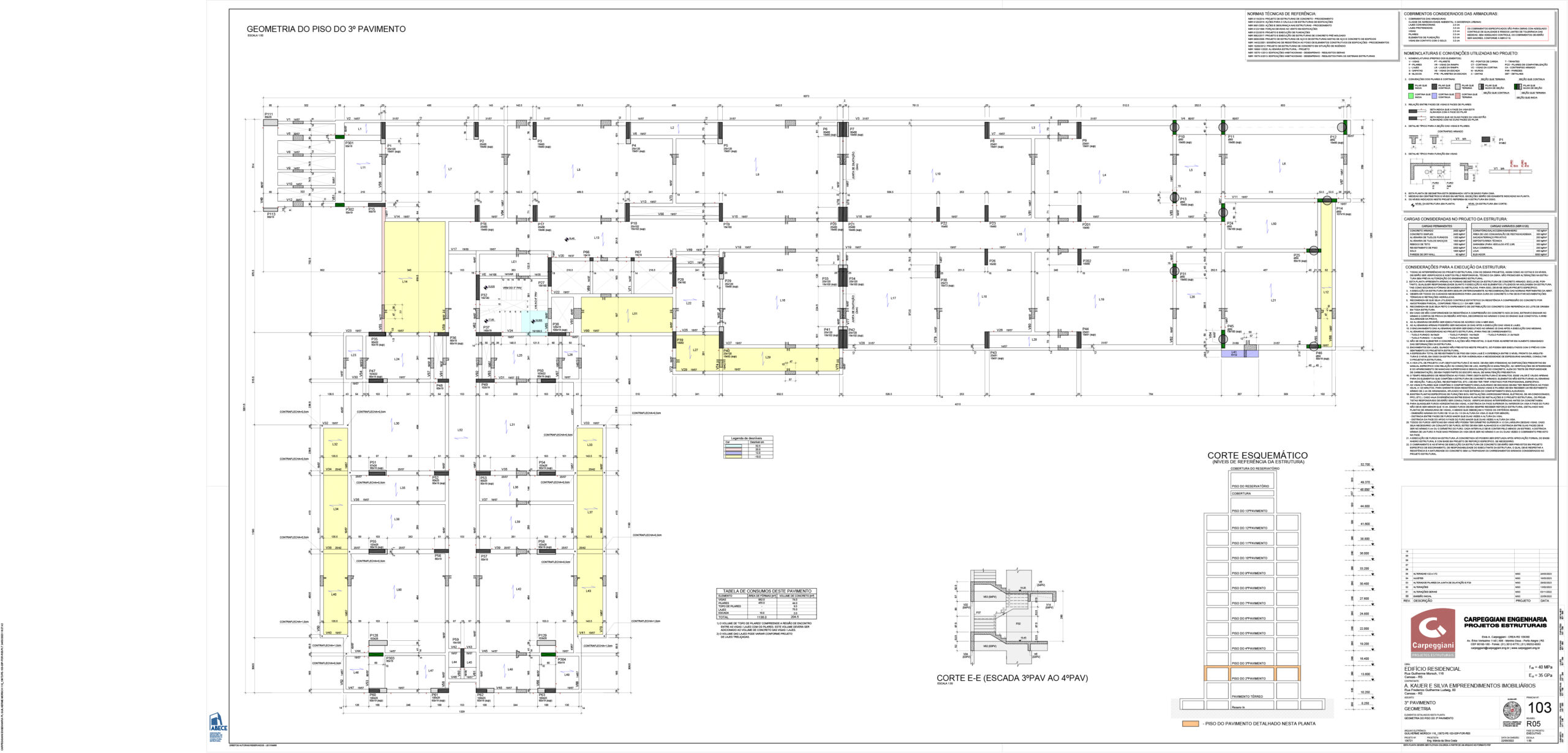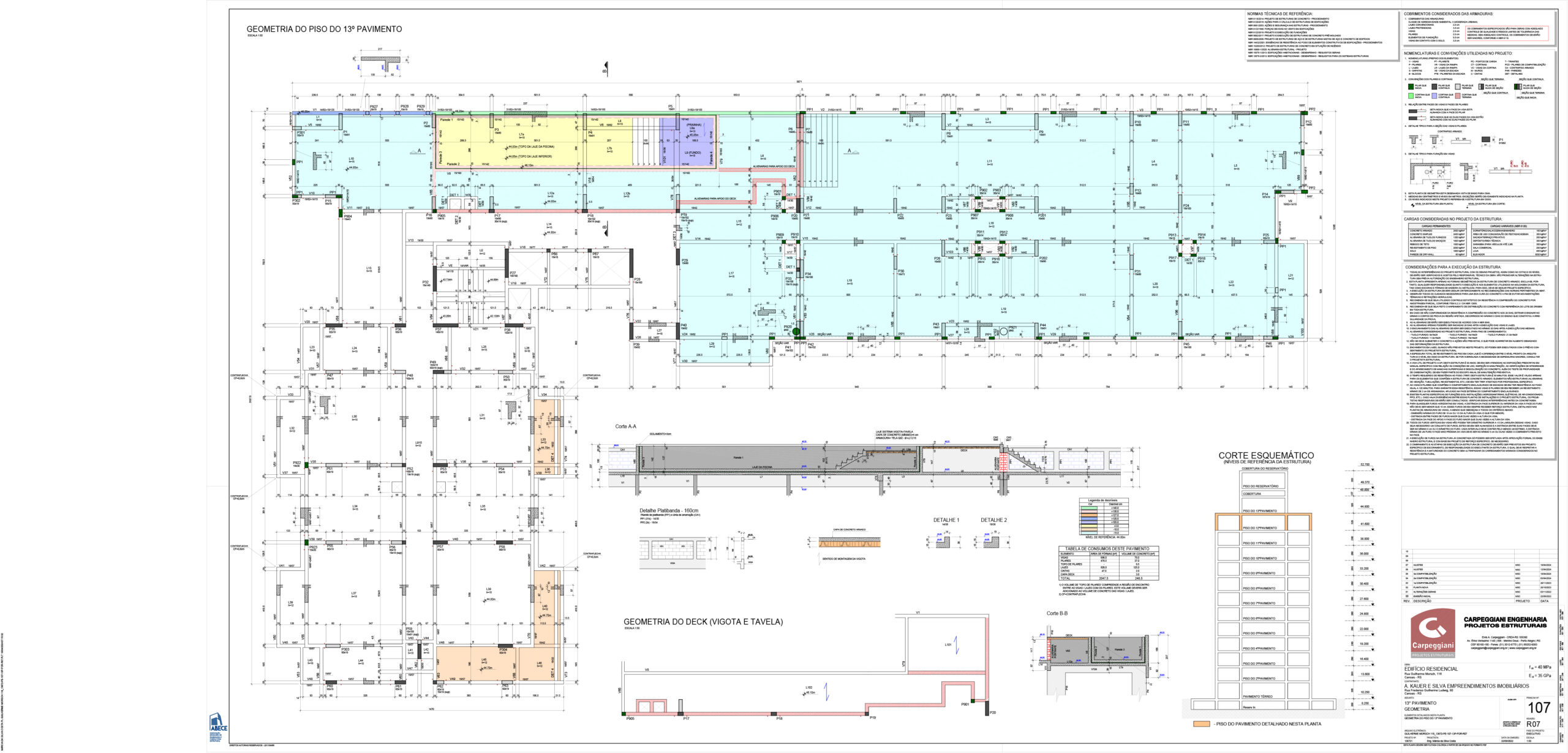The Monet building consists of thirteen floors, featuring a complete leisure infrastructure on the rooftop and common areas on the ground floor that provide a unique experience for its residents. The structure of Monet is made of cast-in-place reinforced concrete, with floors using precast truss slabs. To accommodate variations in balconies and flower beds, the typical floor plan features three different geometric layouts. The rooftop includes a reinforced concrete swimming pool.
Designs

‘In situ’ area
2.772,3 m²
Built area:
13.031,0 m²
Height:
42 m
Local:
Client:
Bold Incorporadora
Lead engineer:
Márcia Costa
Sector:
3D design
Blueprints



Image gallery
Address
Av. Érico Veríssimo Nº 1140, Sala 806
Menino Deus, Porto Alegre - RS
CEP: 90160-180
Contact us
For inquiries and requests, such as proposals, budgets, and invitations to competitions, we are available to assist.
Work with us
Come join our team! Send your resume to our team and join us on this journey.