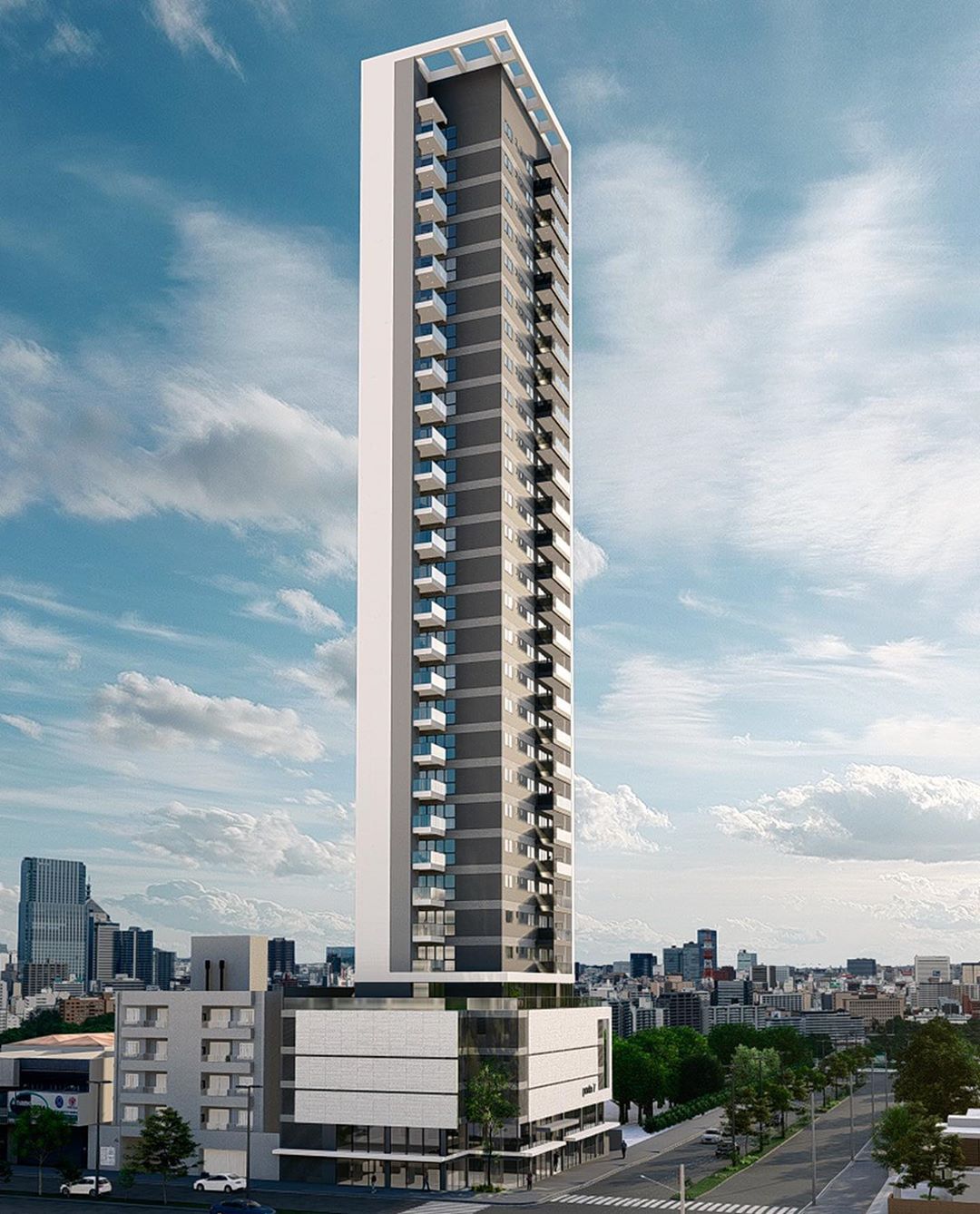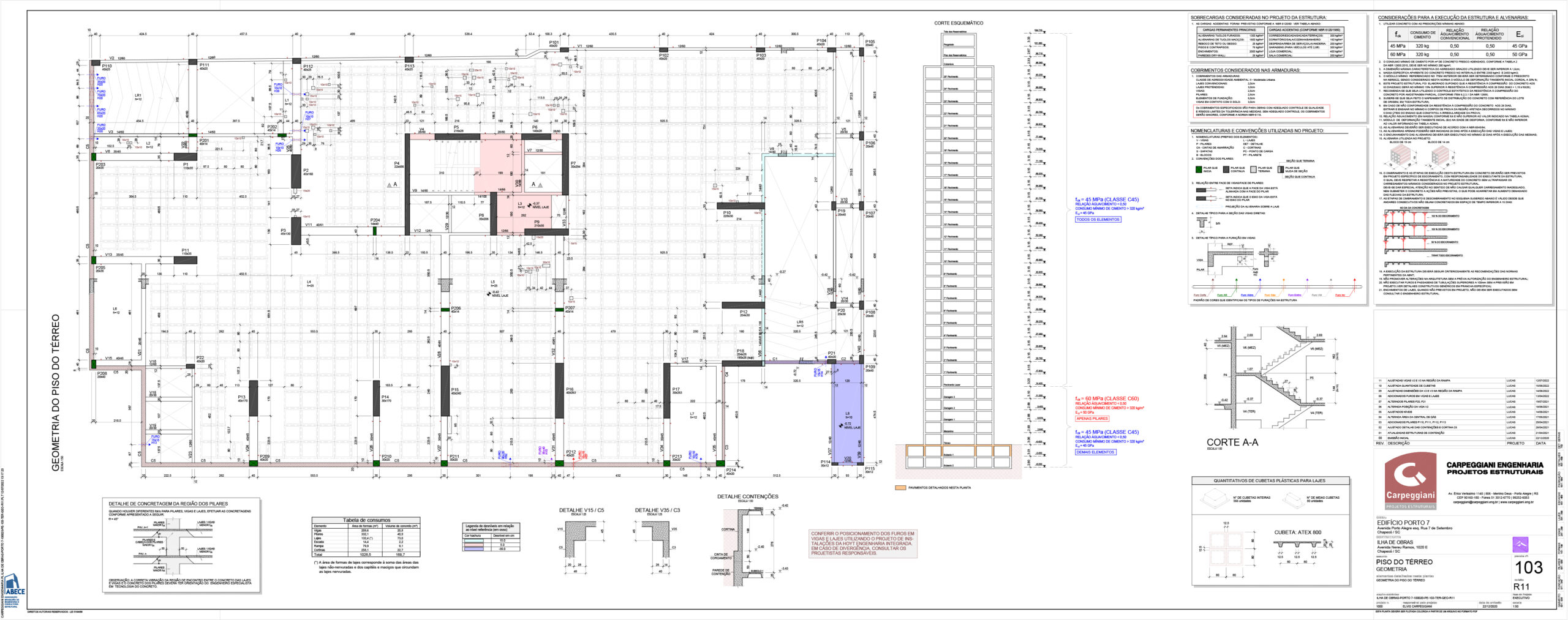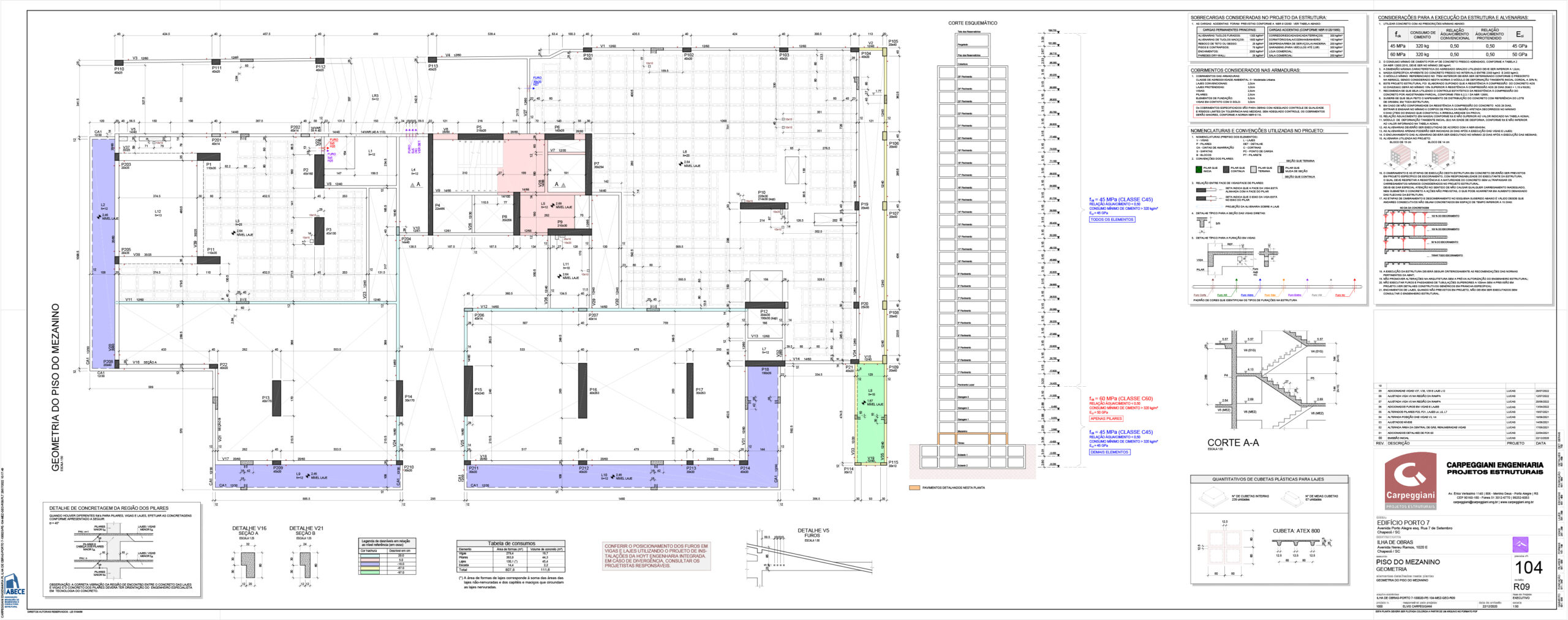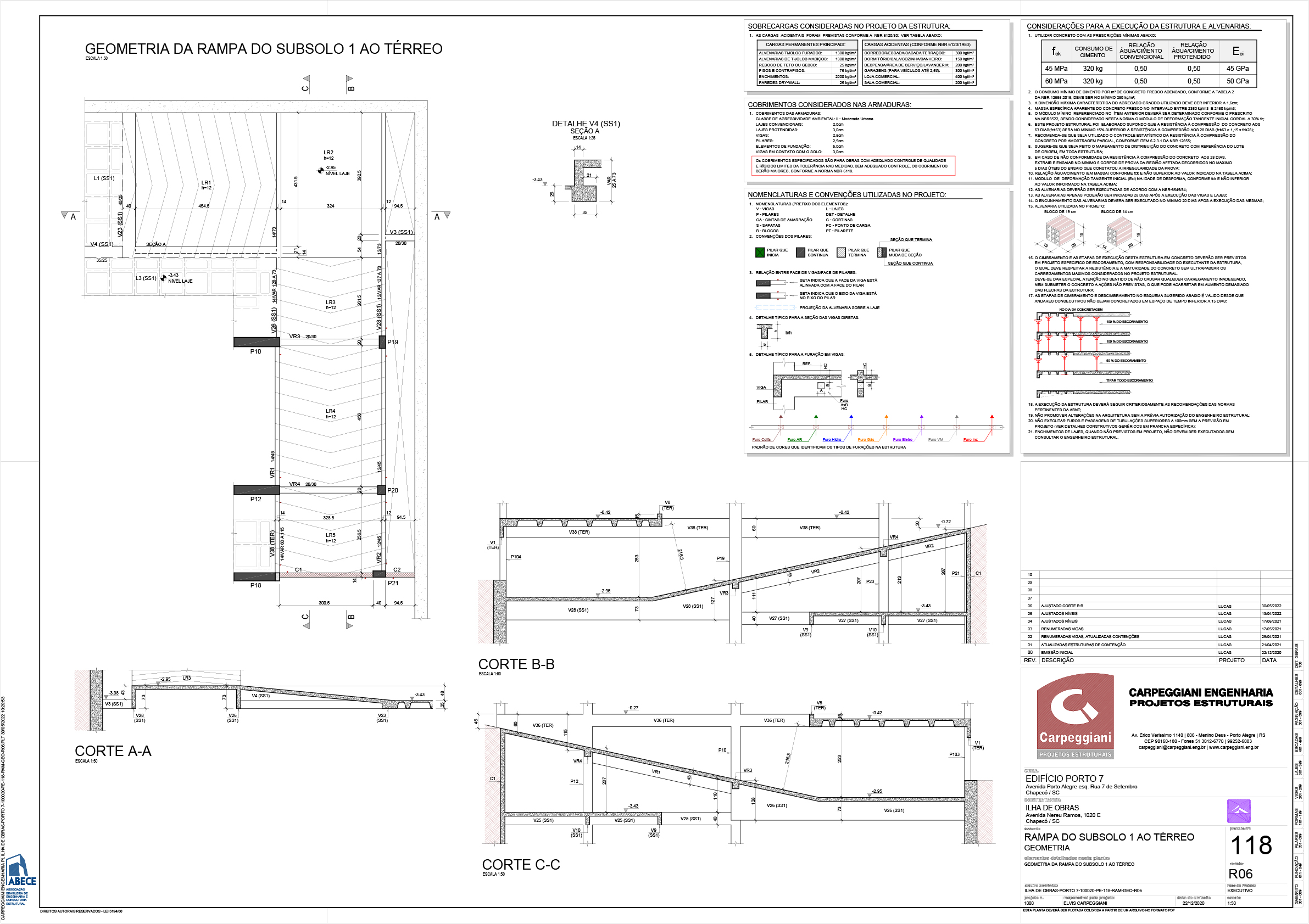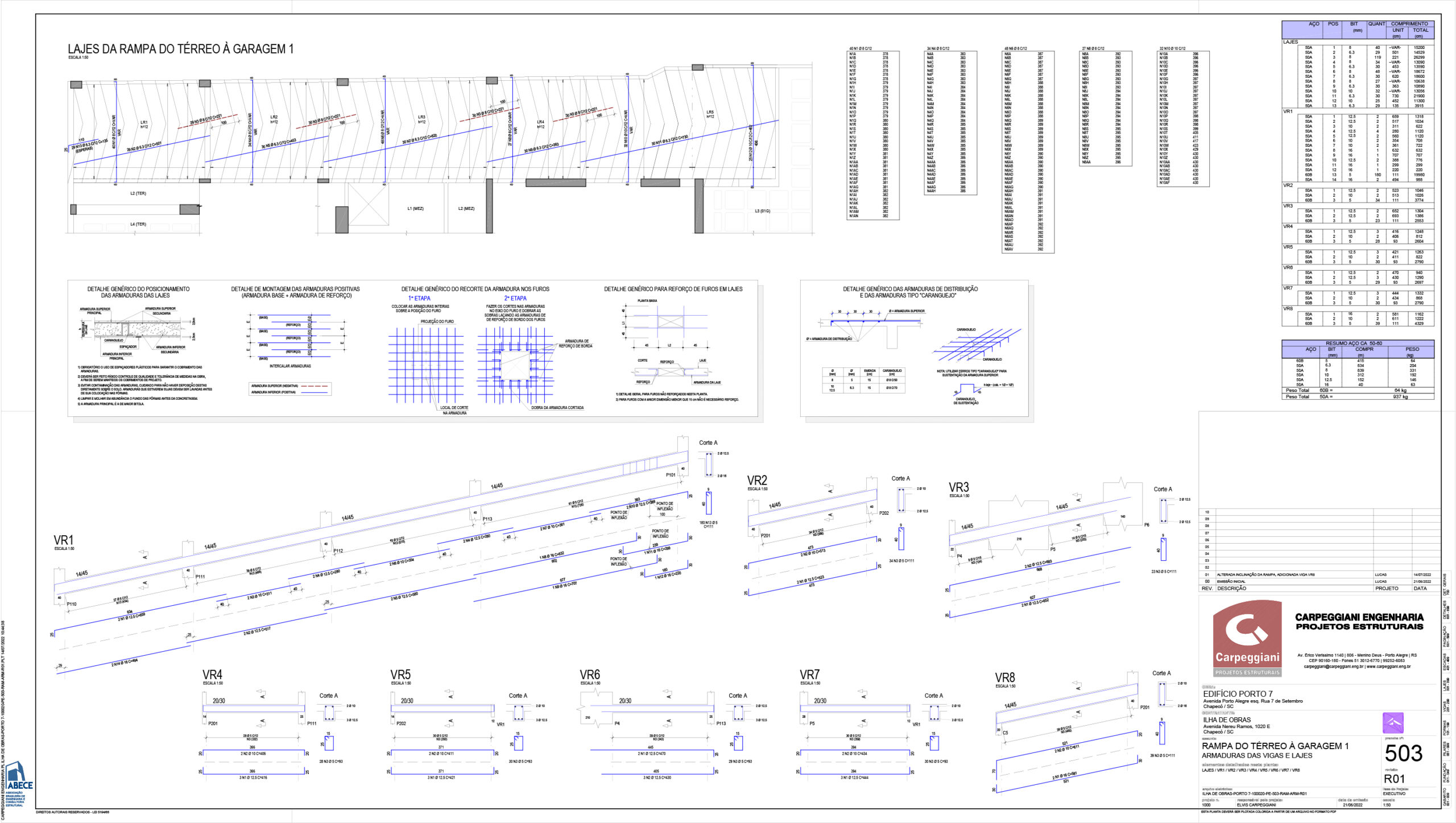Porto 7, an imposing development located in Chapecó, Santa Catarina, presented numerous challenges in its structural design. It stands at a total height of 105 meters, starting from ground level (which includes commercial spaces), with 3 parking levels, 1 level dedicated to leisure areas, and 25 typical floors. Below street level, it also features 2 basement levels.
In tall buildings, it is common to use different concrete strengths as the structure rises. Wind imposes significant loads, which are concentrated closer to the building's base and diminish at higher floors. Leveraging this load distribution, the beams across the 25 typical floors were grouped into 4 bands, each spanning 6 or 7 floors, allowing for more precise sizing as frame stresses decrease and optimizing reinforcement consumption.
During the initial study phase, it was noted that the water table was close to the surface, necessitating consideration of a high subpressure load (3.5 t.f/m²) across the entire basement slab and in the ground containment structures. Several measures were taken to ensure the proper design of such a structure: thick flat slabs designed to withstand vertical loads in both directions, verification of structure non-buoyancy conditions after each floor completion, careful selection of materials, adequate cover of reinforcement, and control of deformations and cracking to ensure the structure's durability.
