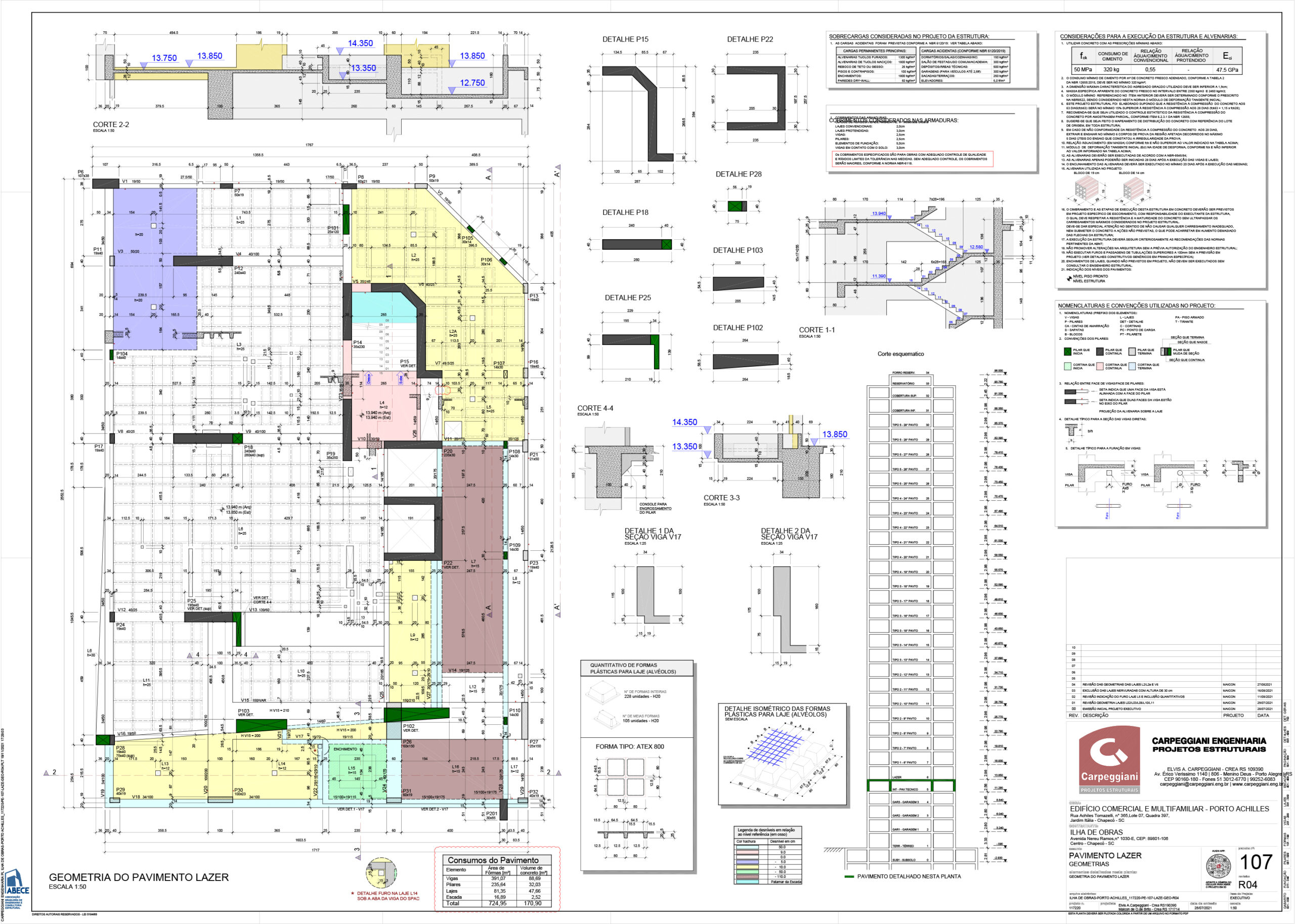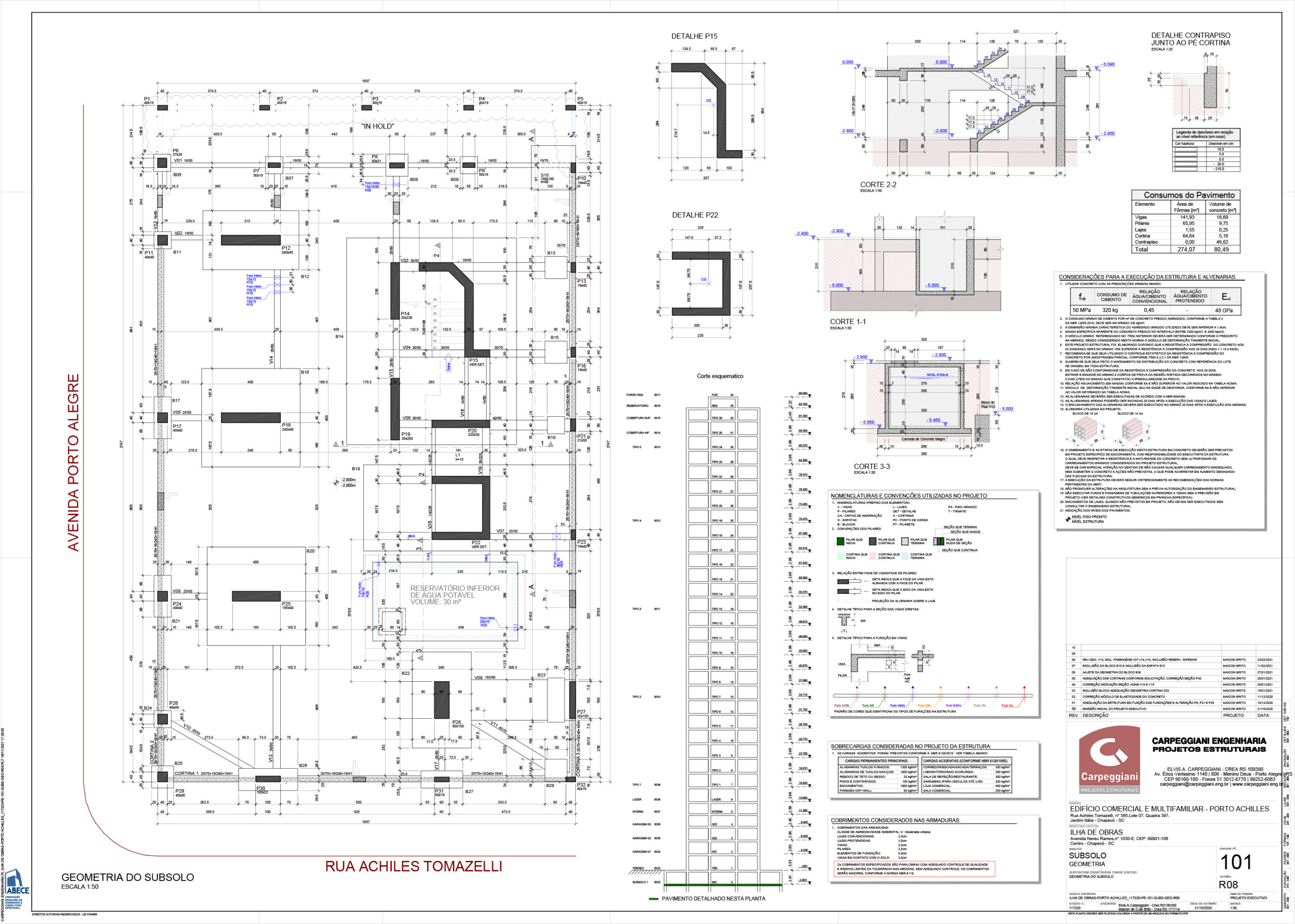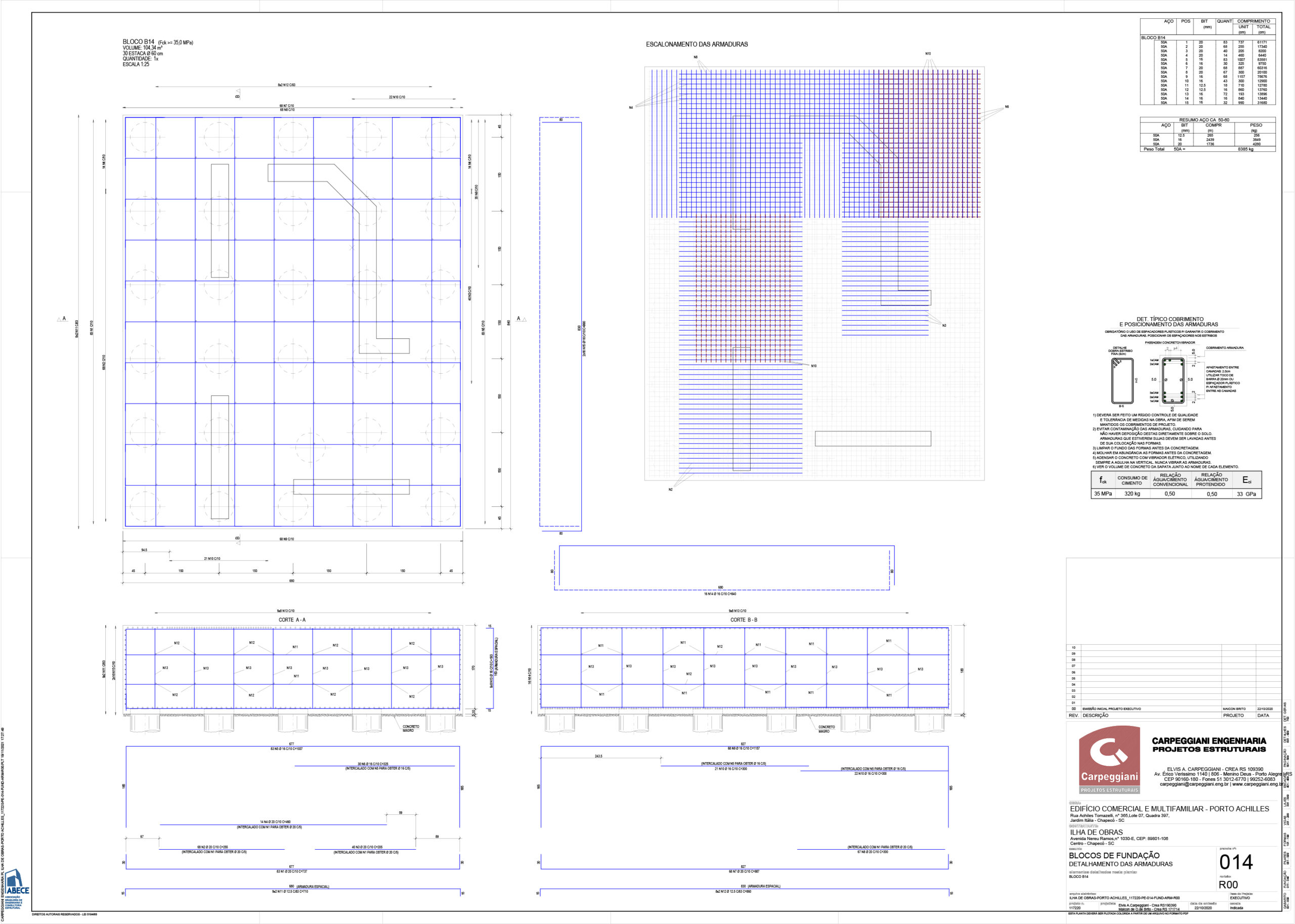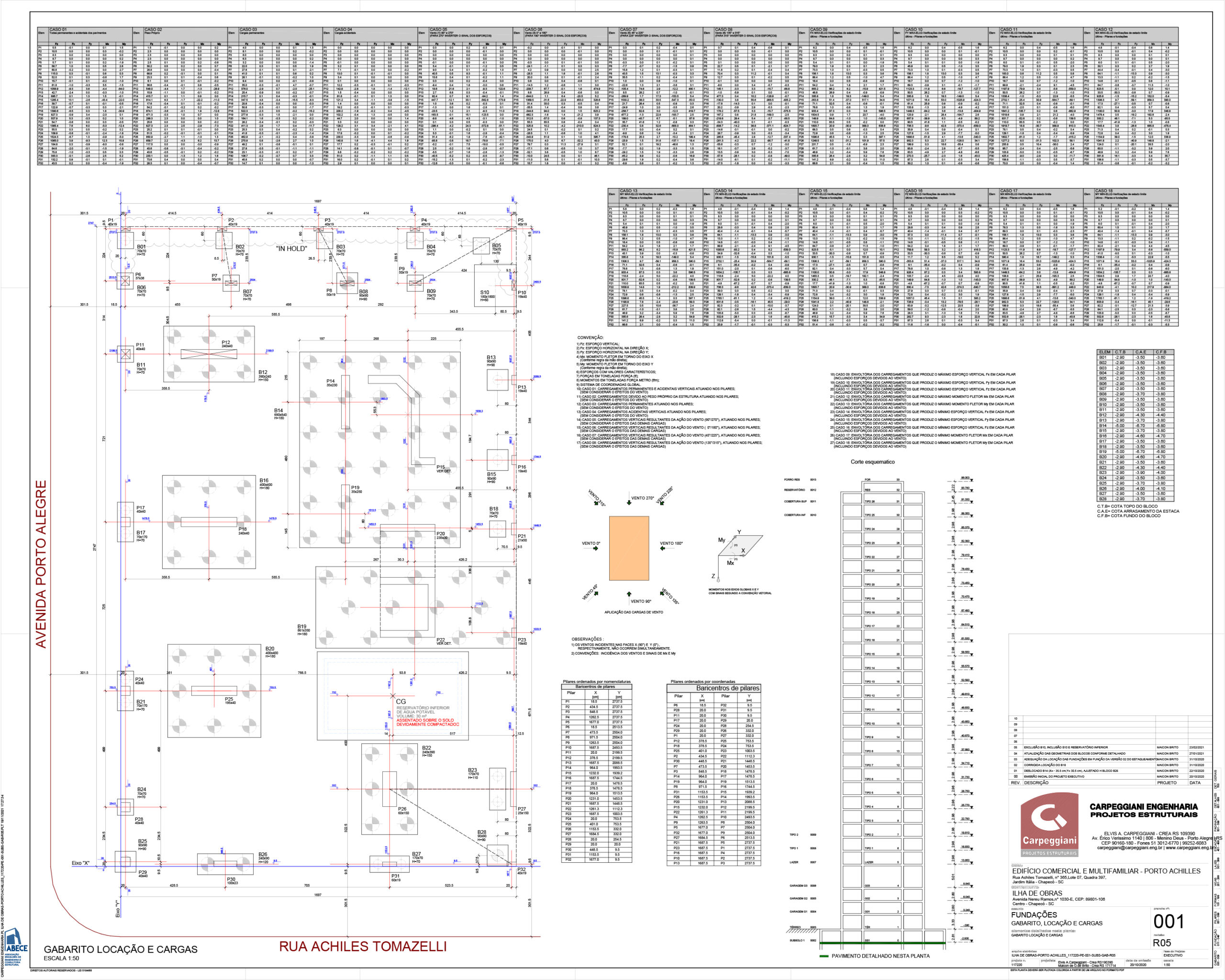Porto Achiles, with its 34 floors and approximately 100 meters in height, is a building that houses parking levels, commercial units, common areas, and apartments. Due to the varying architectural layouts, it was necessary to create transition beams on the leisure floor (6th floor of the building). These beams are large in size and withstand significant forces, allowing for the displacement of columns to align the structure with the architectural design.
To ensure stability against strong wind loads, a central rigid core was designed encompassing the elevators and staircase of the building. The structure was designed with high rigidity not only to withstand static loads but also to handle dynamic effects caused by wind.




