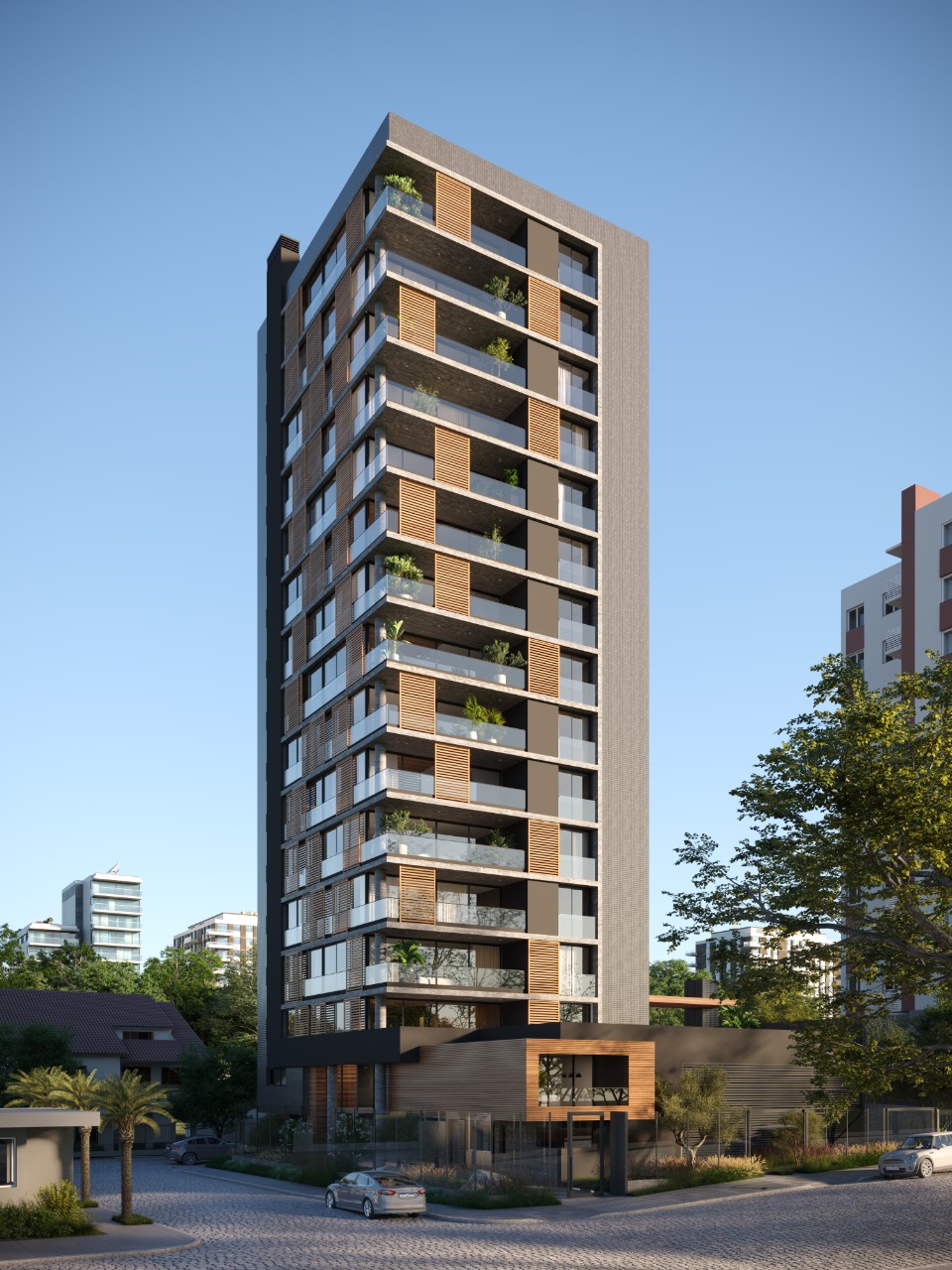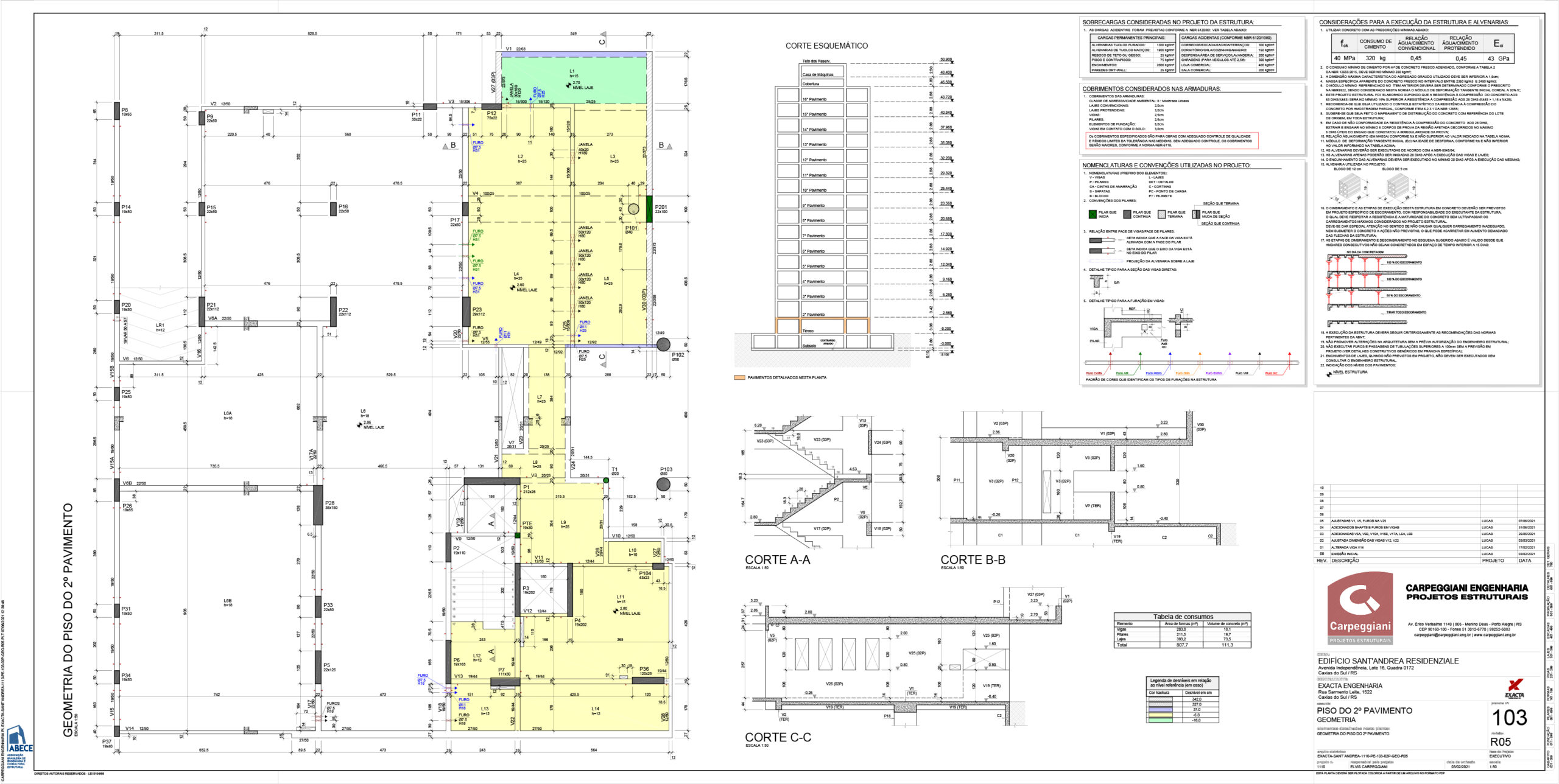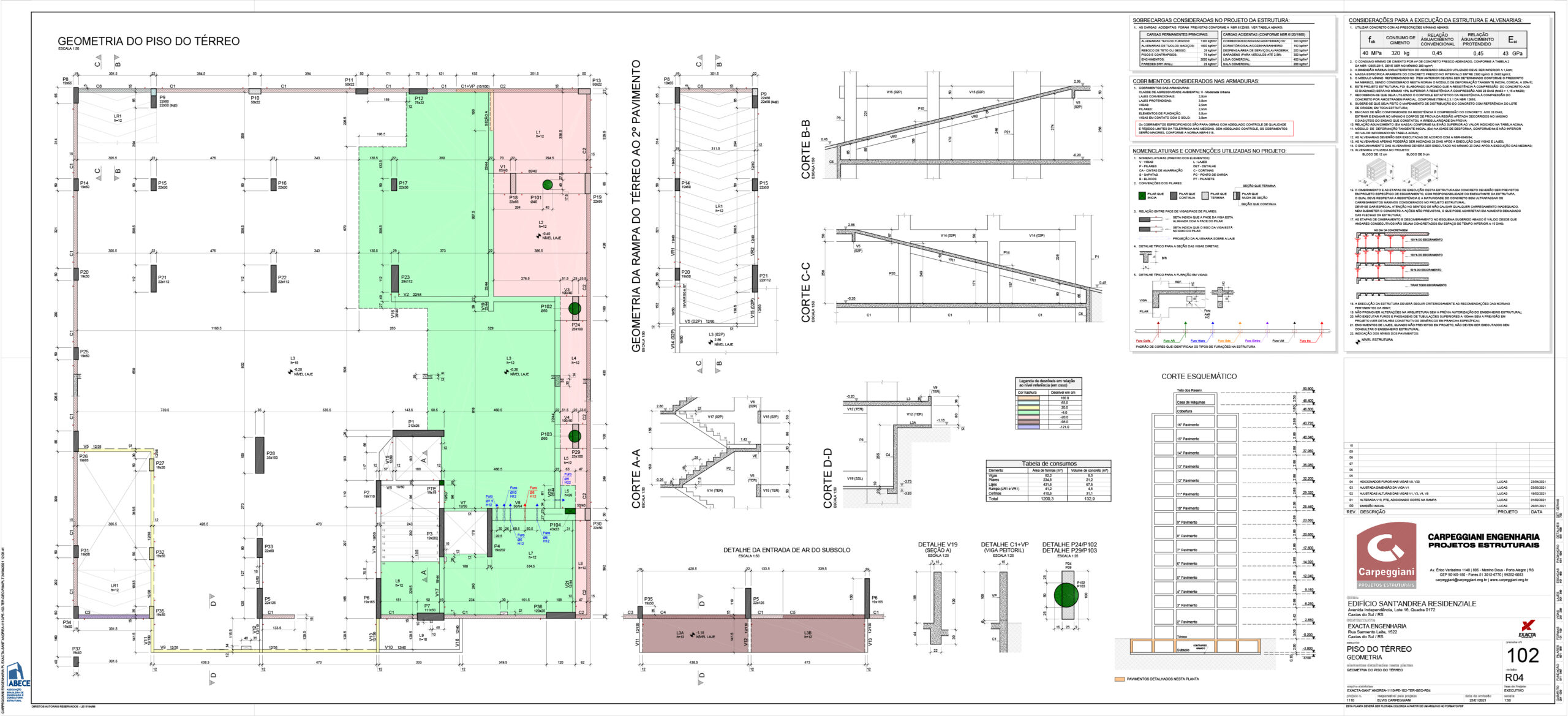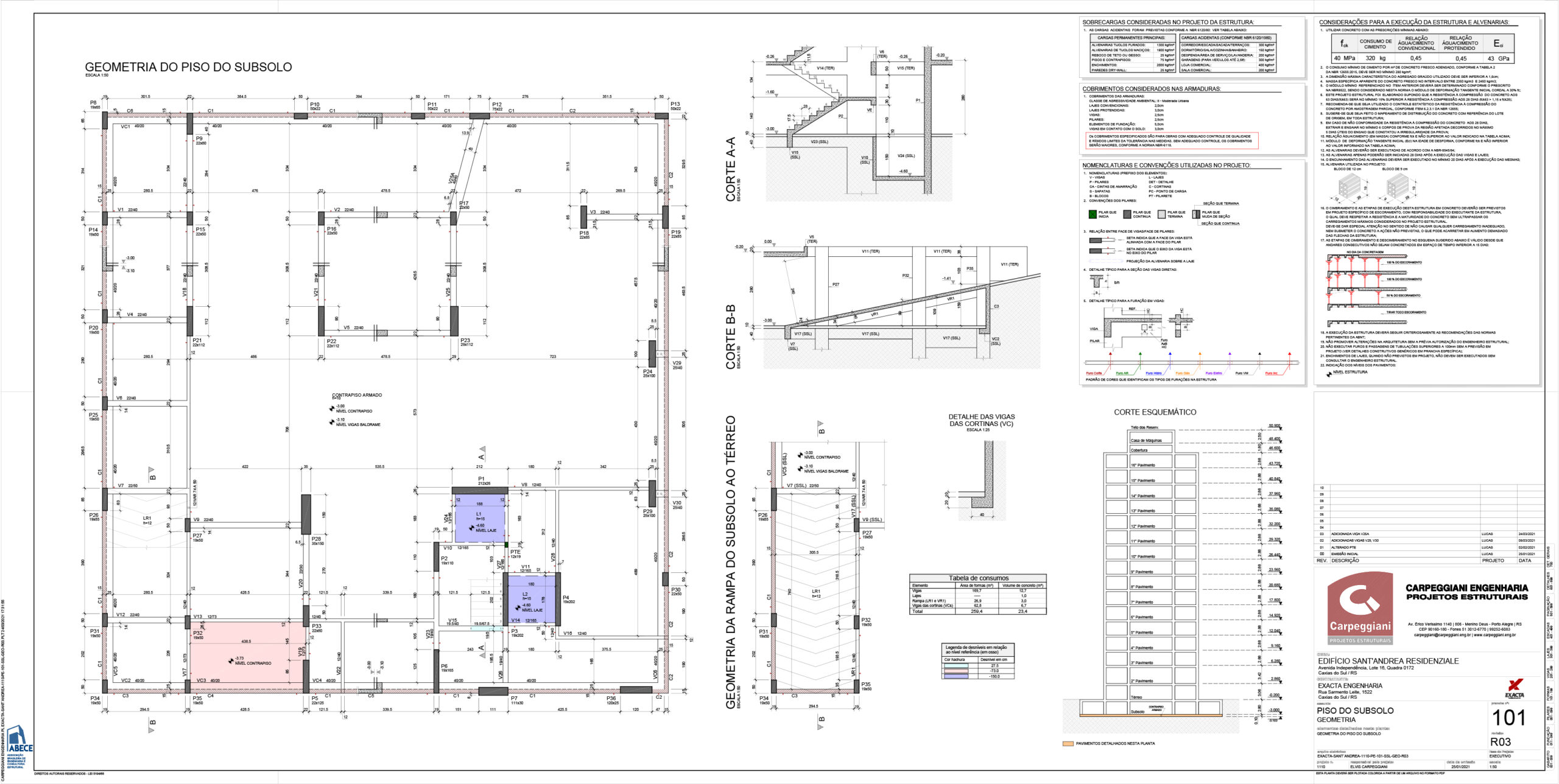In addition to the facade, the condominium's party hall is a notable feature, designed to extend beyond the building's alignment by approximately 4 meters in both directions. To support this extended structure, a wall beam spanning both floors was designed to handle the resulting double cantilever. Its high bending inertia ensured proper reinforcement sizing and controlled deflection at the cantilever's end, which would otherwise be noticeable. The floor slab of the hall, with suitable thickness and reinforcement, contributes to the structural balance in this area by transferring loads to the round column and other internal slabs.
Designs
Sant’Andrea

‘In situ’ area
833,0 m²
Built area:
2.561,0 m²
Height:
44 m
Local:
Client:
Exacta
Lead engineer:
Lucas Gabineski
Sector:
3D design
Blueprints



Image gallery
Address
Av. Érico Veríssimo Nº 1140, Sala 806
Menino Deus, Porto Alegre - RS
CEP: 90160-180
Contact us
For inquiries and requests, such as proposals, budgets, and invitations to competitions, we are available to assist.
Work with us
Come join our team! Send your resume to our team and join us on this journey.