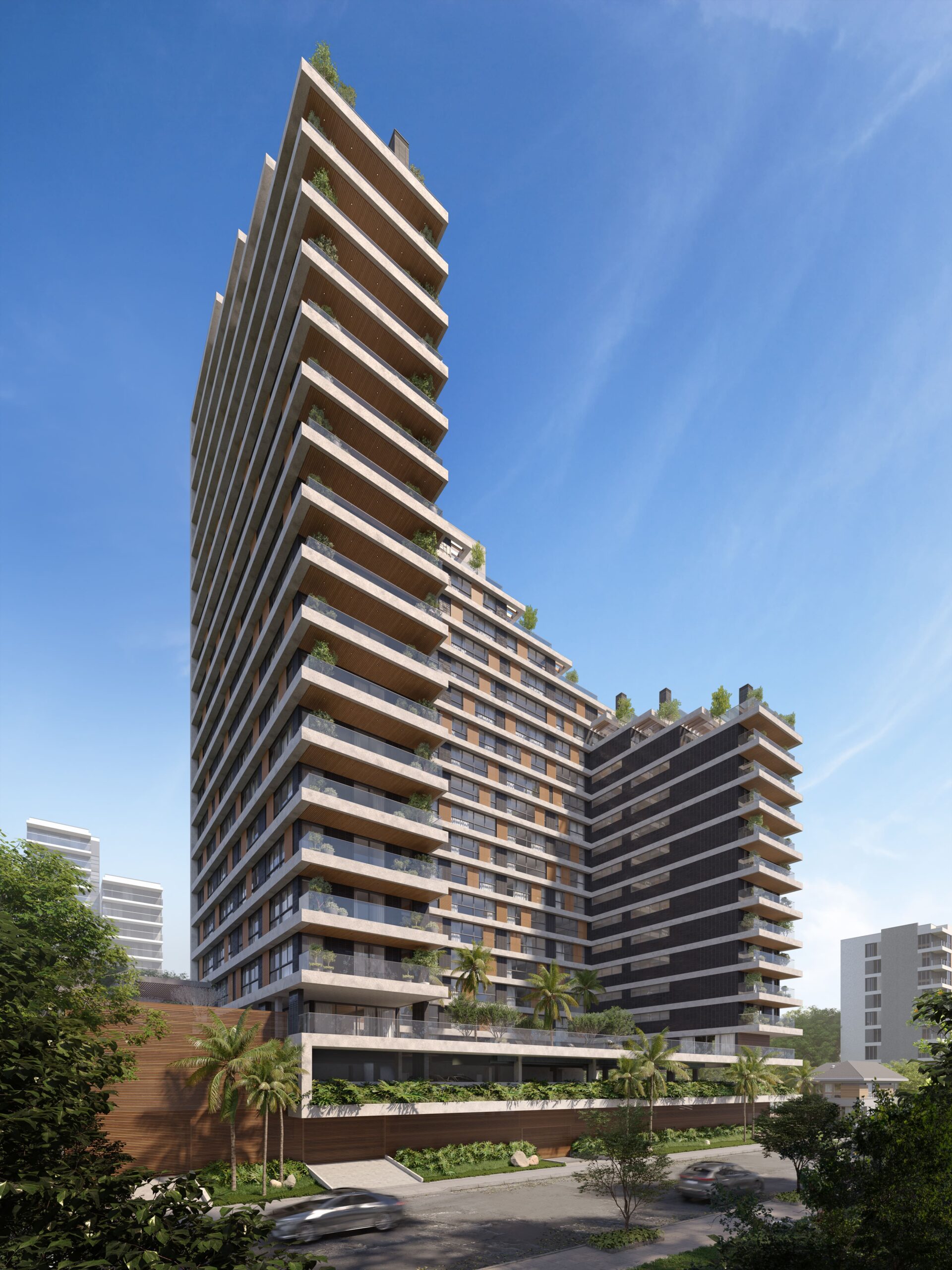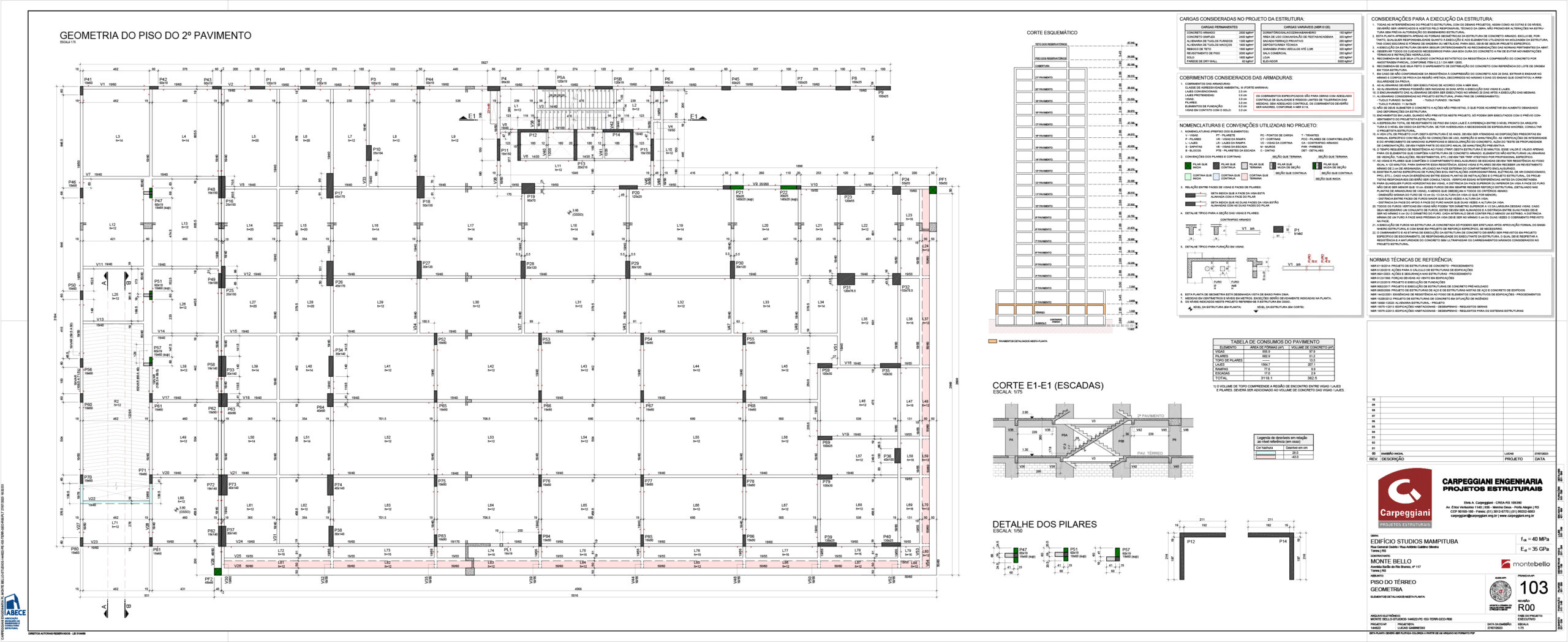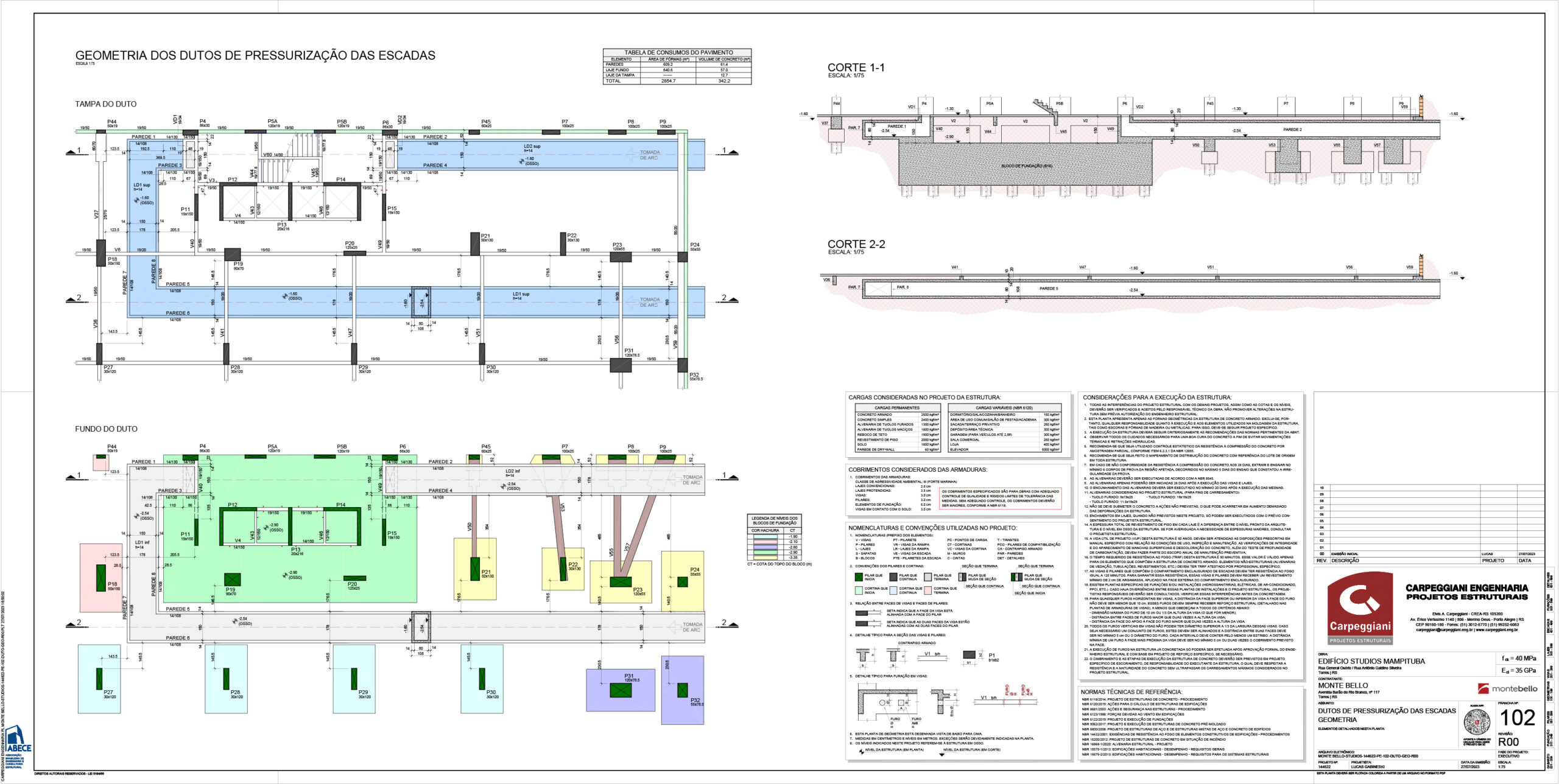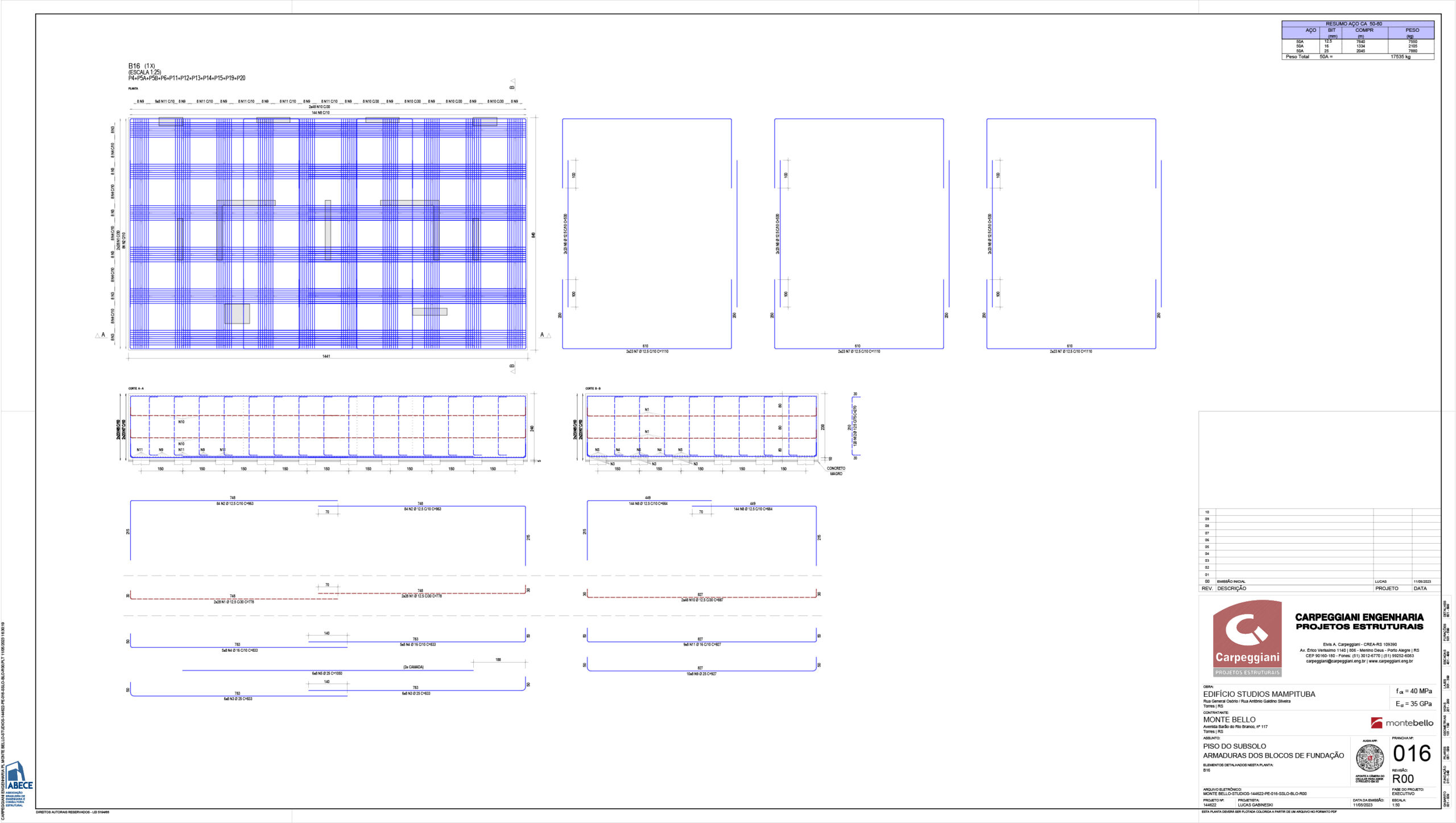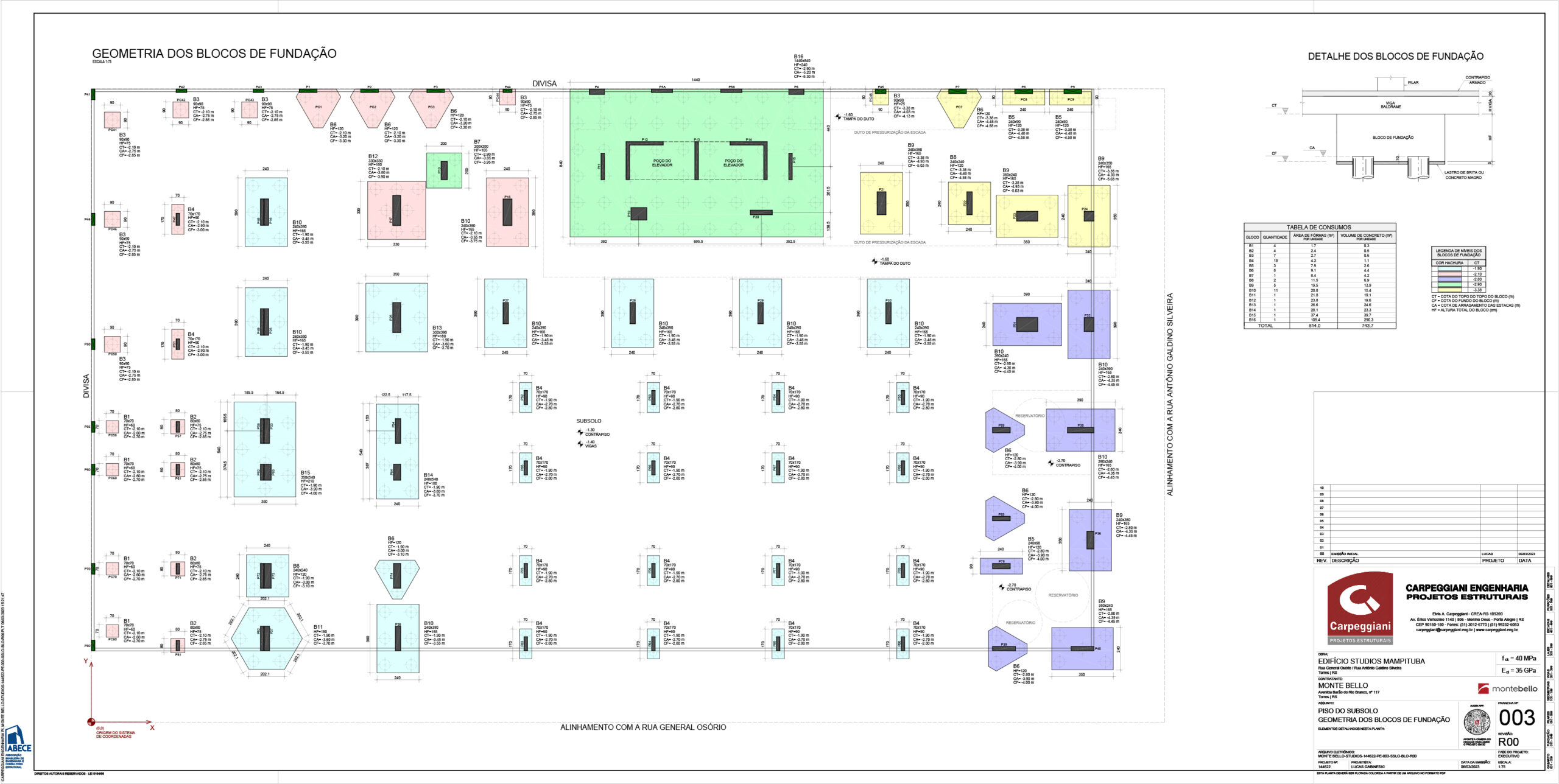Located facing the Mampituba river and near Praia dos Molhes, Studios Mampituba boasts one of the most stunning views in Torres, Rio Grande do Sul. The concept of studios was designed to optimize space in a compact and functional environment, with autonomous units and integrated communal areas.
The architectural style and the tower's shape provide a magnificent view but posed challenges for its structural design. Due to its height, varying typical floors along its height, and a floor plan in a "C" shape, a refined analysis of the dynamic wind effects on its facades, especially the frontal one, was necessary. Here, the incident wind is intensified by the presence of the lateral facades, leading to a complex turbulent wind behavior, unlike what is typically seen in conventional buildings.
Another interesting point to highlight is the existence of a foundation pile cap supporting the load of eight columns that form the elevator and staircase core of the building. Comprising 60 piles and approximately 290 m³ of concrete, it has been dubbed by the construction company as the largest foundation pile cap on the coast of Rio Grande do Sul.
