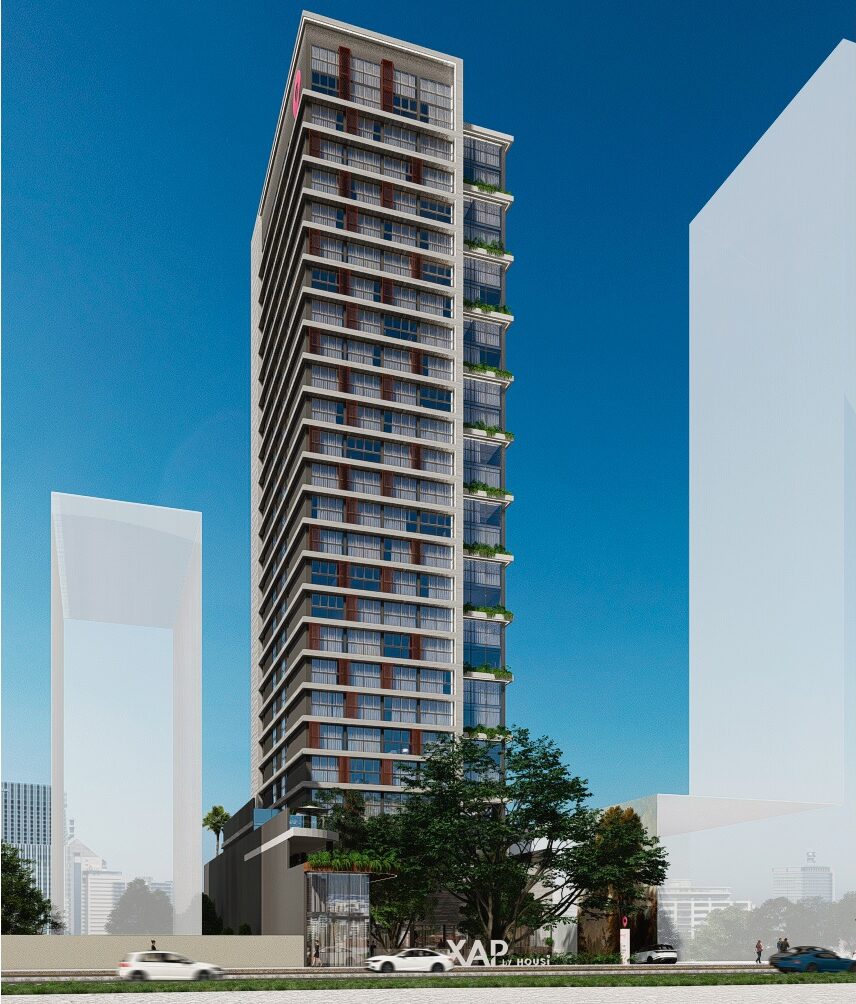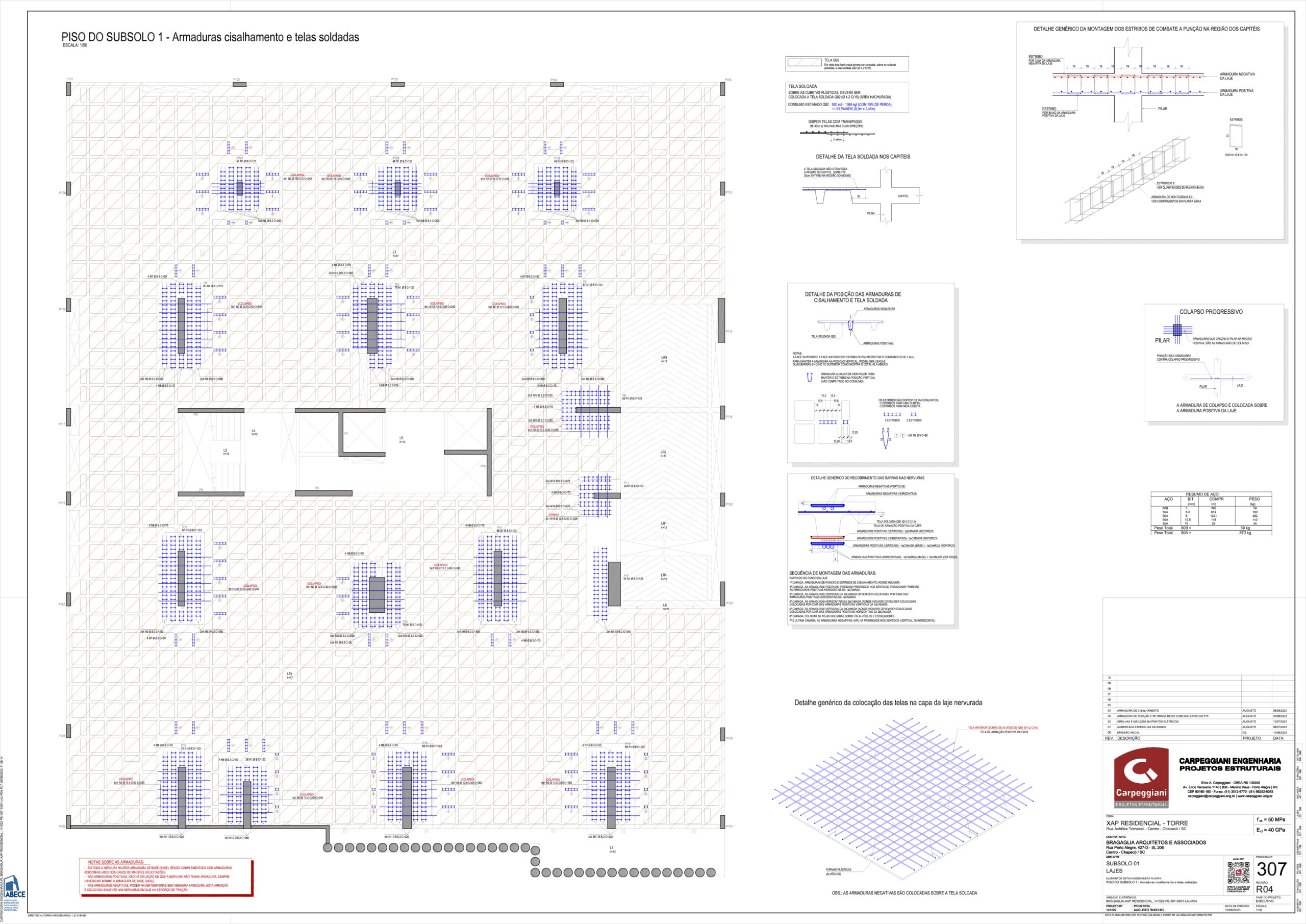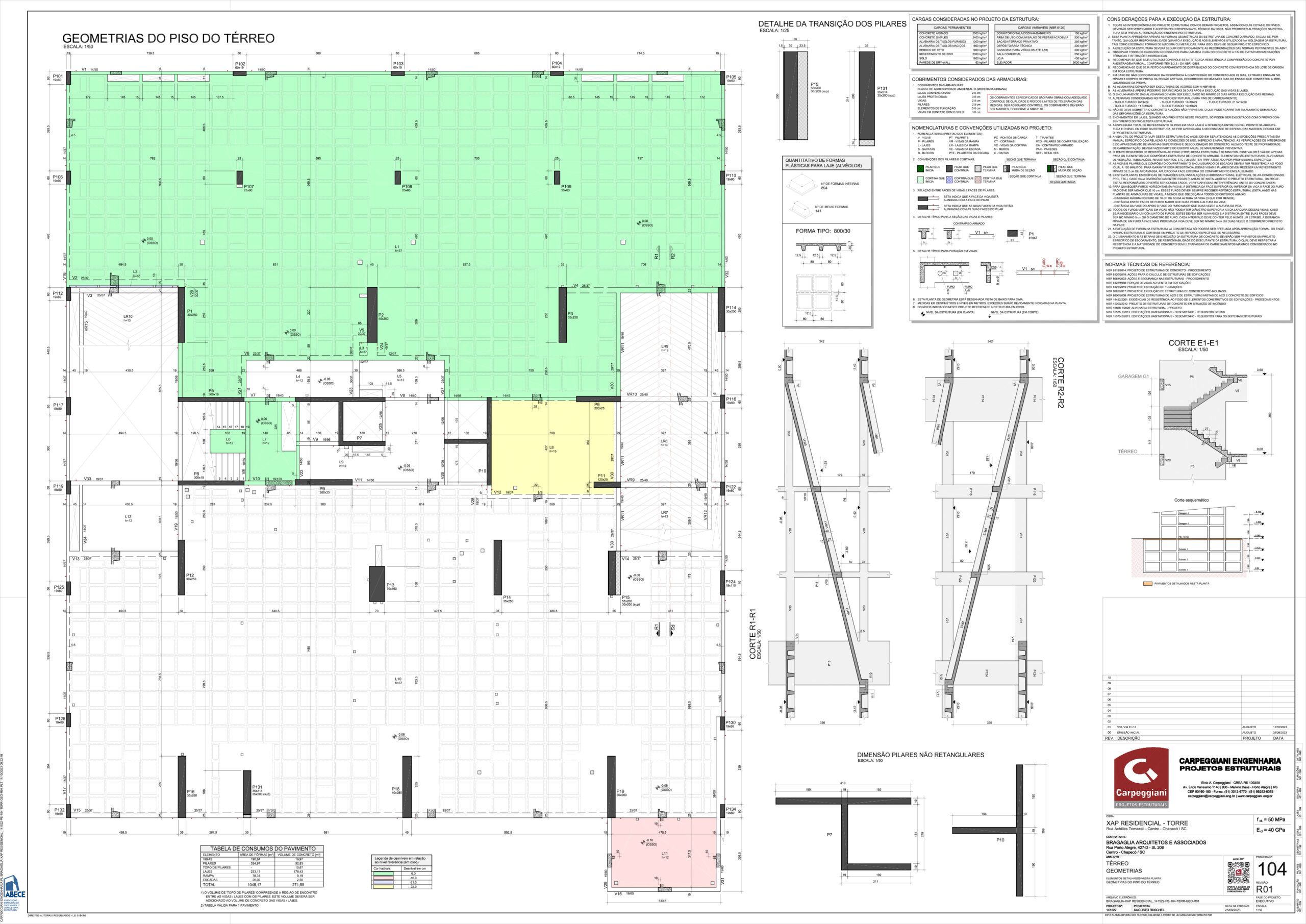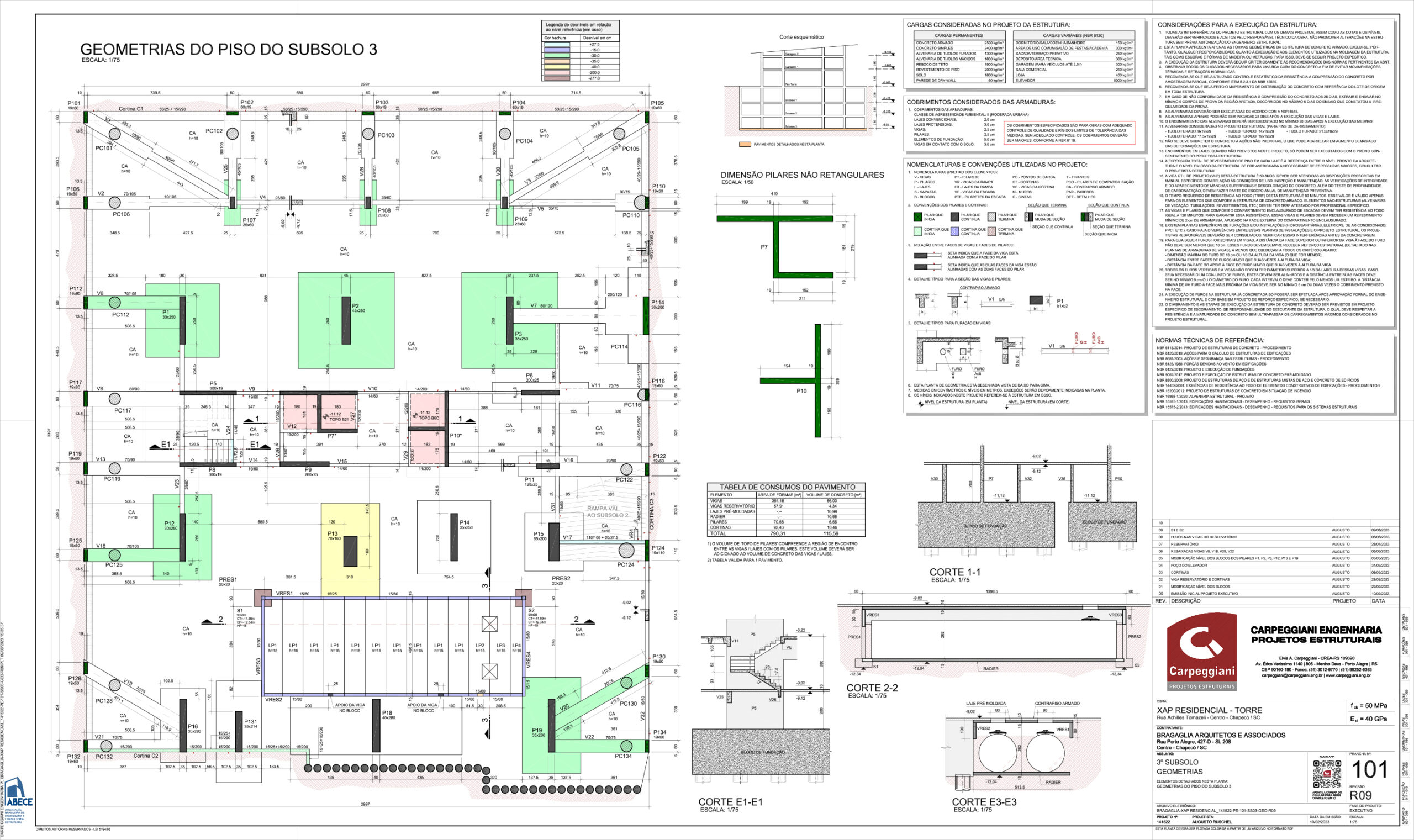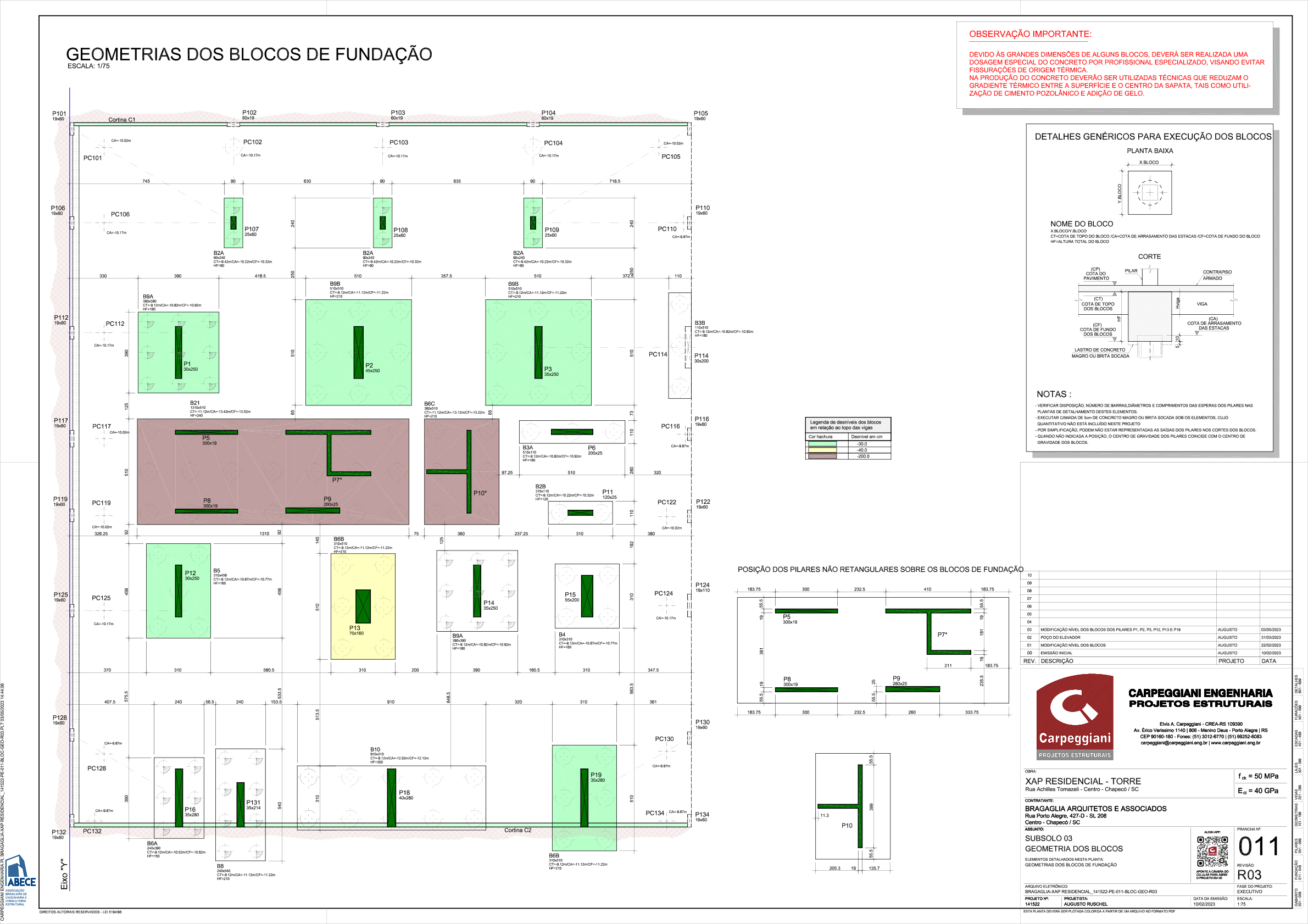The structure of XAP by Housi comprises three basement levels for parking, a ground floor with commercial shops, two levels of above-ground parking, a leisure floor with a panoramic pool, and 23 residential floors, totaling over 90 meters in height, enriching Chapecó's skyline. Managed by Housi, a furnished apartment rental system that offers high profitability to investors.
Due to the large spans to be covered, the structure was designed with ribbed slabs from the basements to the first typical floor. However, due to the limited height of the typical floors, flat slabs with a thickness of 20 cm were chosen for these levels. This type of structure enhances execution efficiency with simpler formwork and reinforcement, resulting in significant time savings.
